AMEYA Project near MIYAPUR,HYDERABAD
2, 2.5 & 3 BHK Modern Luxury Apartments @ Miyapur
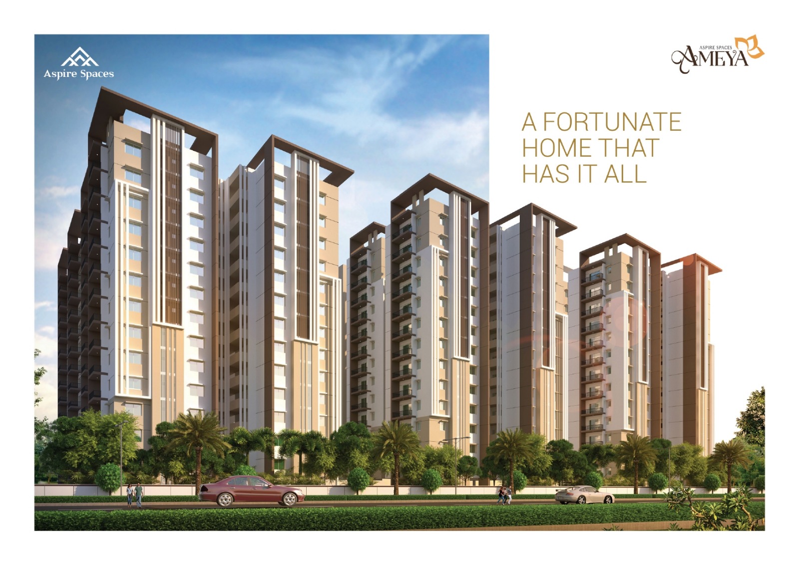
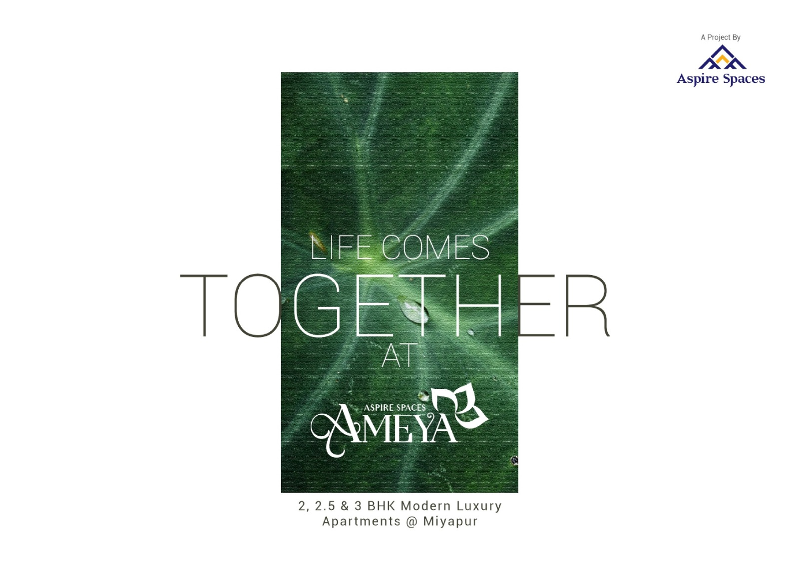
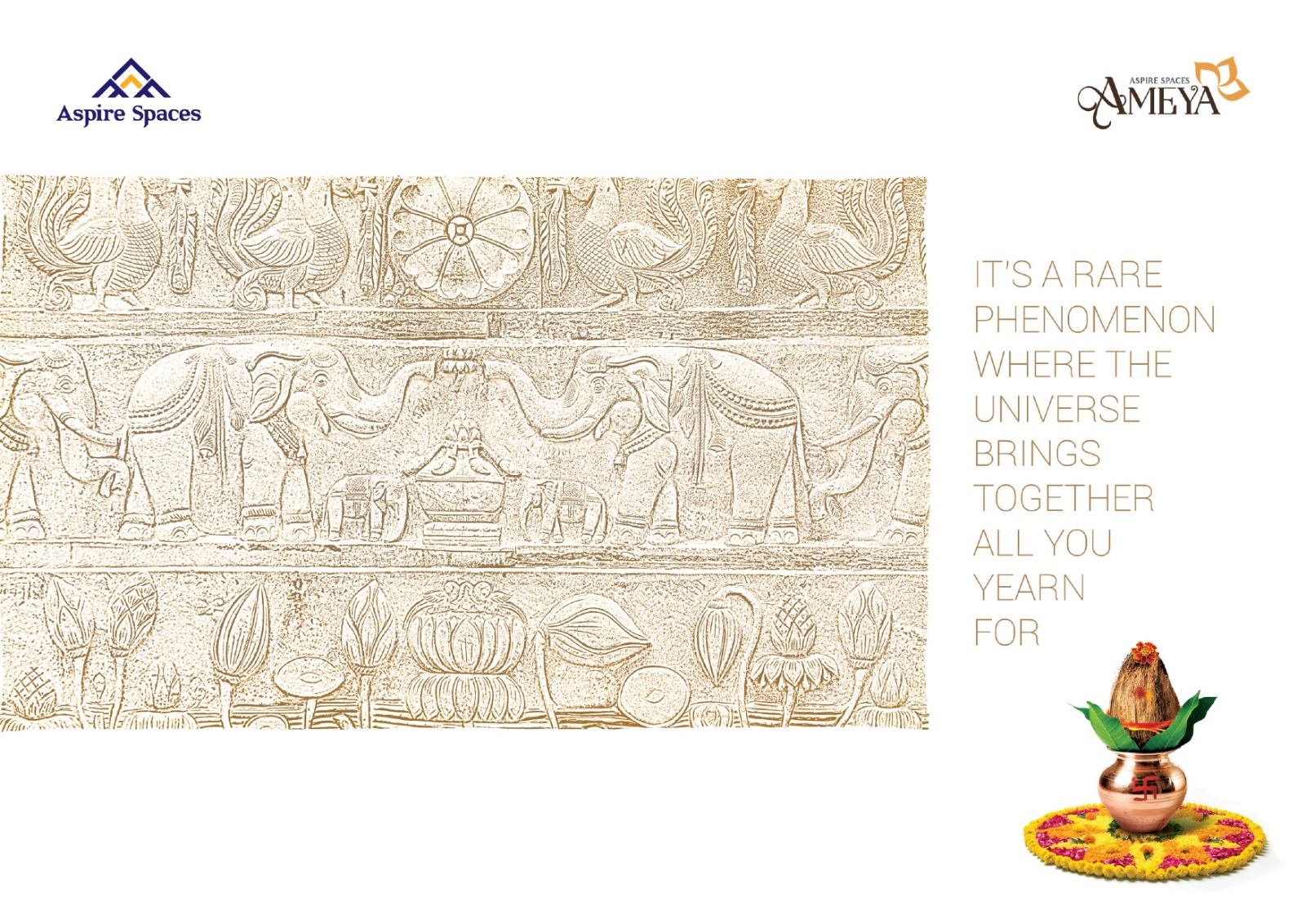
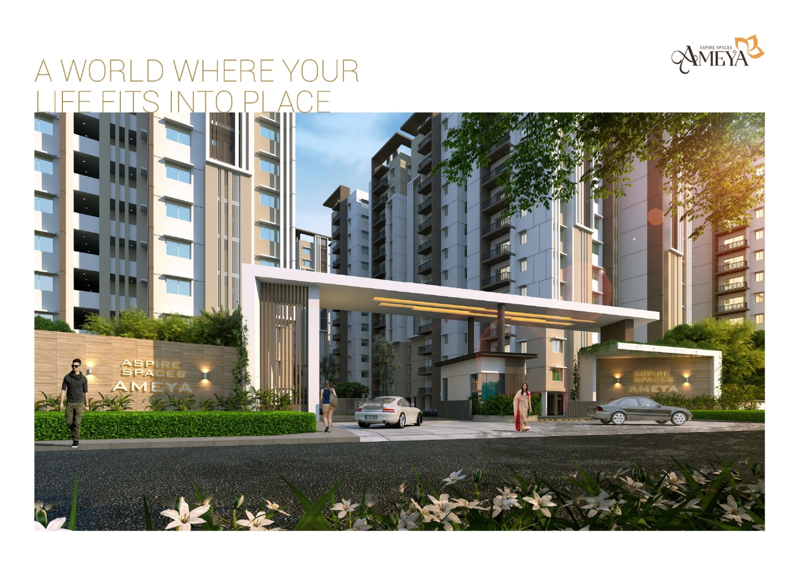
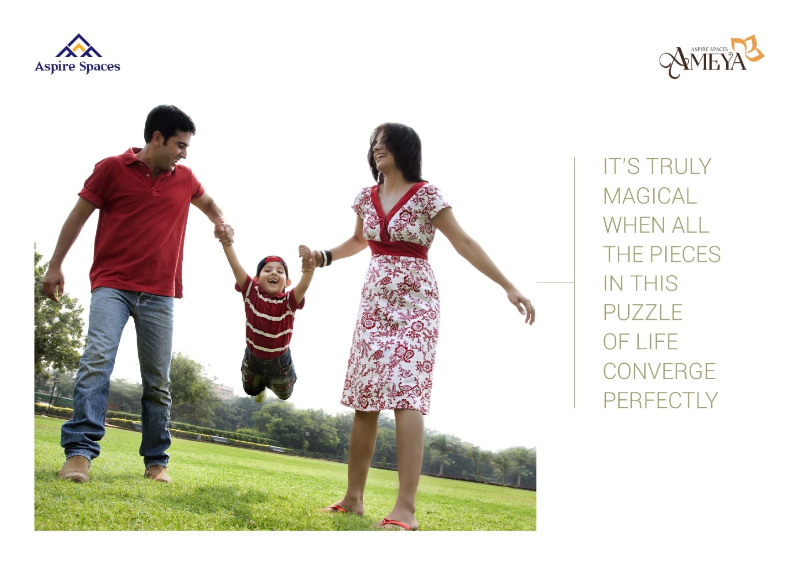
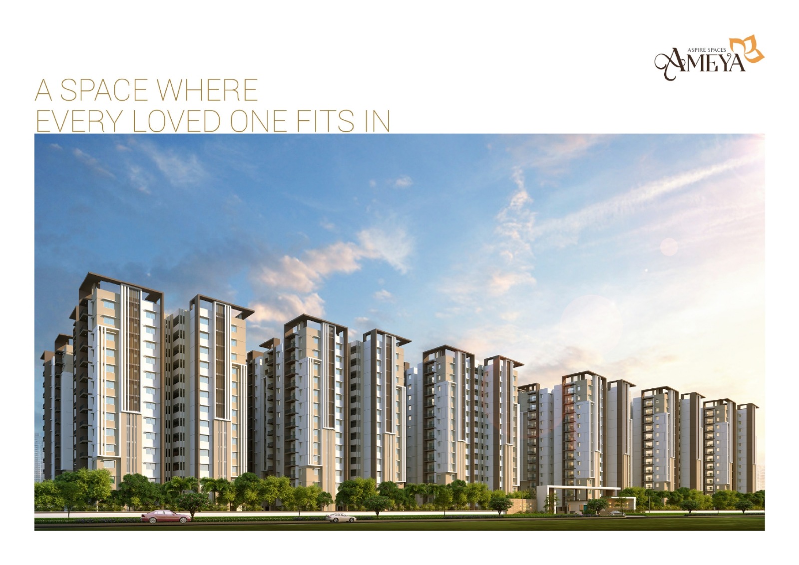
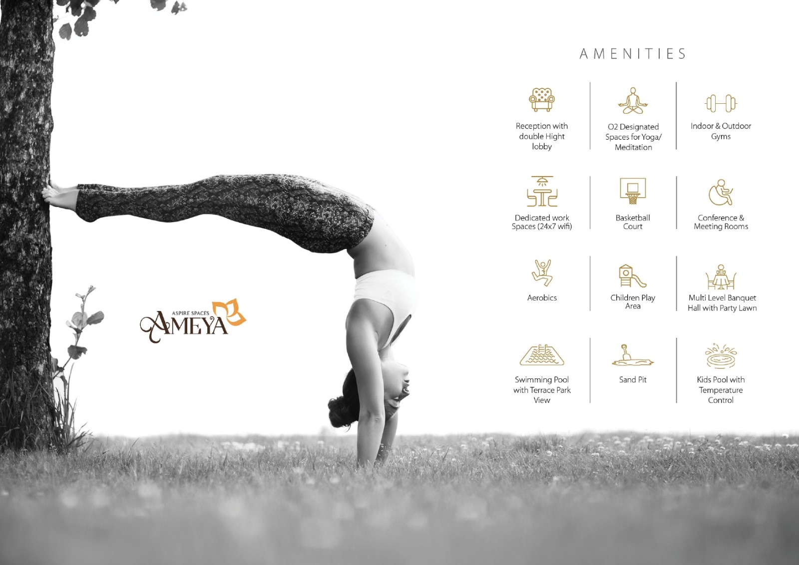
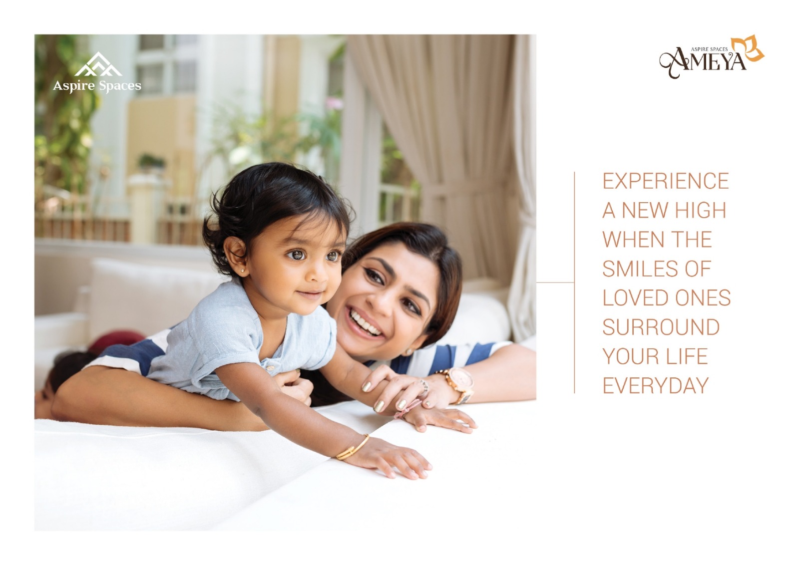
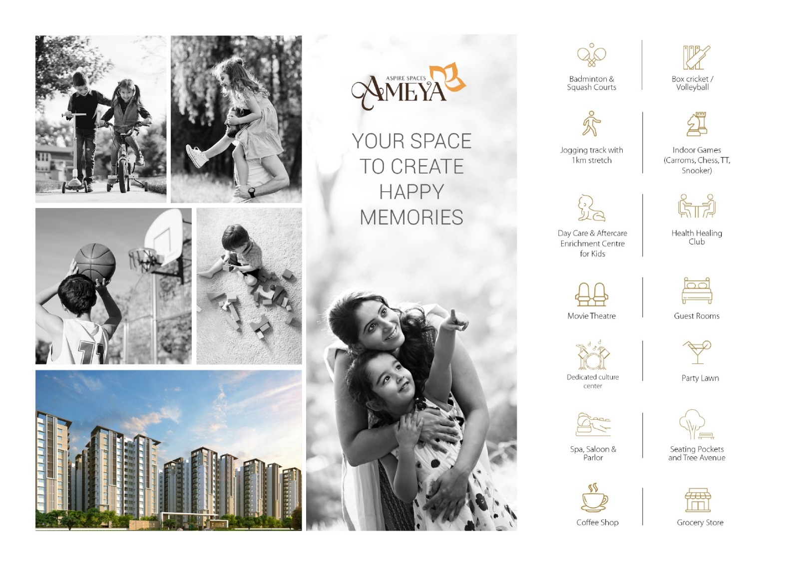









Property Description
Live the Life you Truly Deserve
Aspire Space is a flourishing Real Estate Development organization that strives to deliver projects of the highest quality and workmanship. The experienced founders of Aspire Spaces started the company with the sole intention of providing exceptional real estate spaces to every customer by working and partnering with the best architects, interior designers, landscape specialists, and a host of other experts. The company’s intense focus on customer satisfaction through quality, consistency, and sustainability is what sets them apart from the rest.
Quick Summery
| Project Name | AMEYA |
| Project Company Name | ASPIRE SPACE |
| Address | Ameenpur,Miyapur,Hyderabad |
| RERA Permission No | P02400004424 |
| Ready to Handover in | December 2024 |
| Total Project Area | 10 Acres |
| Total Blocks | 9 Blocks – Each Block G+12 floors |
| Available Flat Open Plot sizes (sft) |
1210/1330/1495/1625/1715/1940 in SFT |
| Number of Floors | 13 |
| Number of Unites | 1066 |
| Gated Community | Top-notch Gated Community |
Our Aminities
- Reception with Double Height Lobby
- 02 Designated Spaces for Yoga / Meditation
- Indoor & Outdoor Gyms
- Dedicated Work Spaces (24x7 Wi-Fi)
- Basket Ball Court
- Conference & Meeting Rooms
- Aerobics
- Indoor Games(Caroms, Chess, TT, Snooker)
- Day care & Enrichment Centre for Kids
- Movie Theatre
LOCATION HIGHLIGHTS
- Educational Institutions: Vikas The Concept School – 3 Mins.,
- Hospitals: SLG Hospitals – 5 Mins.,
Senita The Global School – 5 Mins.,
Kennedy The Global School – 5 Mins.,
Silver Oaks School – 5 Mins.,
Oakridge International School – 15 Mins.
Mamata Academy of Medical Sciences 5 Mins.,
Landmark Hospitals – 10 Mins.,
Ankura Hospitals – 10 Mins.,
Rainbow Children Hospitals – 10 Mins.,
KIMS Hospitals – 15 Mins.,
- Entertainment & Shopping: GSM Mall – 10 Mins.,
- Transportation: Miyapur Bus Depot – 5 Mins.,
Manjeera Mall -15 Mins.,
Forum Mall – 15 Mins.,
Sarath city Capital Mall – 20 Mins.,
IKEA Mall – 25 Mins.,
Miyapur Metro Station – 10 Mins.,
Limgampally Railway Station – 20 Mins.,
PROJECT HIGHLIGHTS
- Entry & Exit
- Arrival Zone
- Central Courtyard Landscape Area
- Landscape Pockets Along Driveway
- Seating / Exercise Court Along Buffer Walkways
- Road Widenning Area with Pathway and Passive Activities
- Transformer Unit
- Basketball Court
- Outdoor Gym
- Children's Play Area
- Transitional Tree Court
- Pavilion
- Lawn Area
- Periphery Screen Planting
- 7M Wide Internal Driveway
- Seating Below Focal Tree
- Congregaational Court with stepped Seating
- Multi-purpose Passive Lawn for spill Over from Clubhouse or Yoga or Other Passive Activity
- Club Lawn for Parties
- Reflexology Pathway with seating pockets and Green Avenue
- Multi-Purpose Court for Volleyball / Box Cricket
PLUSH FEATURES
- Structure
- R.C.C. framed structure with solid or AAC blocks.
- Super Structure
- 8” thick solid block work for external wall & 4” thick solid block work for internal walls.
- Flooring:
- Living & Dining
- 800x800 mm size double charged vitrified tiles of reputed make with spacer joints.
- Bedrooms & Kitchen
- 800x800 mm size double charged vitrified tiles of reputed make with spacer joints.
- Balconies
- Anti-skid ceramic tiles of the best brand.
- Doors & Windows:
- Main Door
- Engineered/Hardwood frame finished with melamine spray finish on veneered flush shutters with reputed hardware of brand Sobha or equivalent make.
- Internal Doors
- Engineered/Hardwood door frame & laminate shutter and hardware of reputed make.
- French Doors
- UPVC Doors frames with float glass panelled sliding shutters with provision for mosquito mesh track.
- Windows
- UPVC window glazing system with sliding/casement shutters with provision for mosquito mesh track.
- Painting
- Internal
- Smooth putty finish with 2 coats of premium acrylic emulsion paint of reputed make over a coat of primer.
- External
- Textured finish and 2 coats of exterior emulsion paint of reputed make.
- Tile Cladding & Dadoing:
- Bathrooms:
- Glazed / matt finish ceramic tiles dado up to 7” height.
- Dadoing in Kitchen:
- Glazed ceramic tiles dado upto 2” height above kitchen platform (optional).
- Kitchen:
- Separate municipal water tap (Manjeera or any other water provided by GHMC along with bore well water).
- Provision for fixing of water purifier, exhaust fan & chimney.
- Utility/wash area-provision for washing machine, dishwasher & wet area for washing utensils etc.,
- Telecom:
- Intercom facility to all the units connecting security and neighbourhood.
- Telephone points in living room and master bedroom
- Bathrooms:
- EWC with vertical stack flushing system
- Provision for geysers in all bathrooms
- All CP fittings by Kohler/Grohe/equivalent
- Sanitary by Kohler/Duravit/equivalent.
-
Power outlets for air conditioners in living, dinning & bedrooms
Power outlet for geysers in all bathrooms
Power plug for hob, chimney, refrigerator, microwave oven, mixer/grinder in kitchen, washing machine/dishwasher in utility area
Three phase supply for each unit and individual prepaid metres
Miniature Circuit Breakers (MCB) for each distribution board of reputed make
Modular switches of reputed make
- Power Backup:
100% D.G. backup with acoustic enclosure - Cable TV:
Provision for cable connection in living Room and in all Bedrooms - Internet:
Provision for internet connection in living room and master/all bedrooms. - LPG / PNG:
Supply of LPG / PNG with Piped Gas system
-
Sophisticated round-the-clock security/surveillance system
BMS for electricity consumption with prepaid card system will be provided (centralized billing)
Surveillance cameras at the Main Security and Entrance of each Block as well as inside the Lifts
Panic button and Intercom in the Lifts connected to the Security Room
Solar powered fencing around the compound - Lifts:
High speed automatic elevators of reputed make with rescue device and V3F for energy efficiency. Granite/title cladding for lift entrance
1 Service Elevator for each Block of reputed make with rescue device and V3F for energy efficiency. Granite / title cladding on Lift entrance.
- WTP & STP:
Fully treated water will be made available through an exclusive water softening plant
Hydro-pneumatic system for even pressure water supply at all floors
A sewage treatment plant of adequate capacity inside the project, treated sewage water will be used for landscaping and flushing purpose
Rain water harvesting at regular intervals provided for spacing recharging ground water levels
- Fire & Safety:
Fire hydrant and fire sprinkler system on all floors and basements
Fire alarm and public address system on all floors and basements
- Billing System:
Automated billing system for Water, Power & LPG / CNG supply
Dedicated Garbage chutes will be provided for every tower, on each floor level and is centrally collected at the basement in the Garbage Room
FLOOR DESIGNS
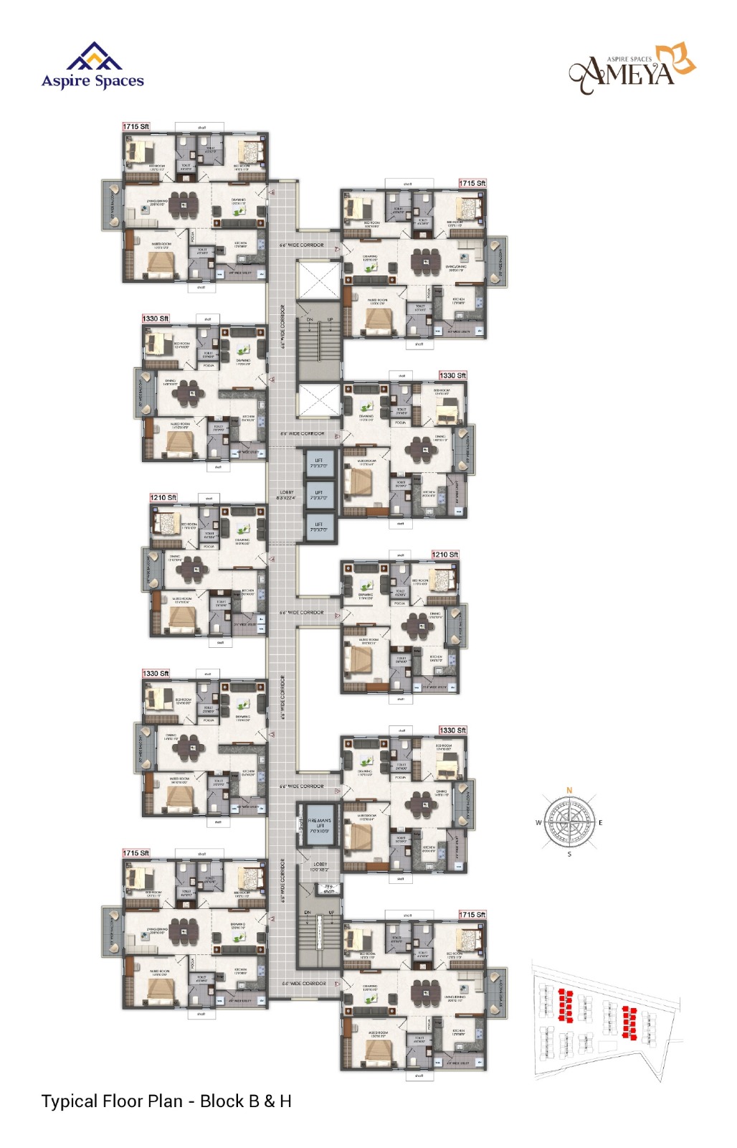
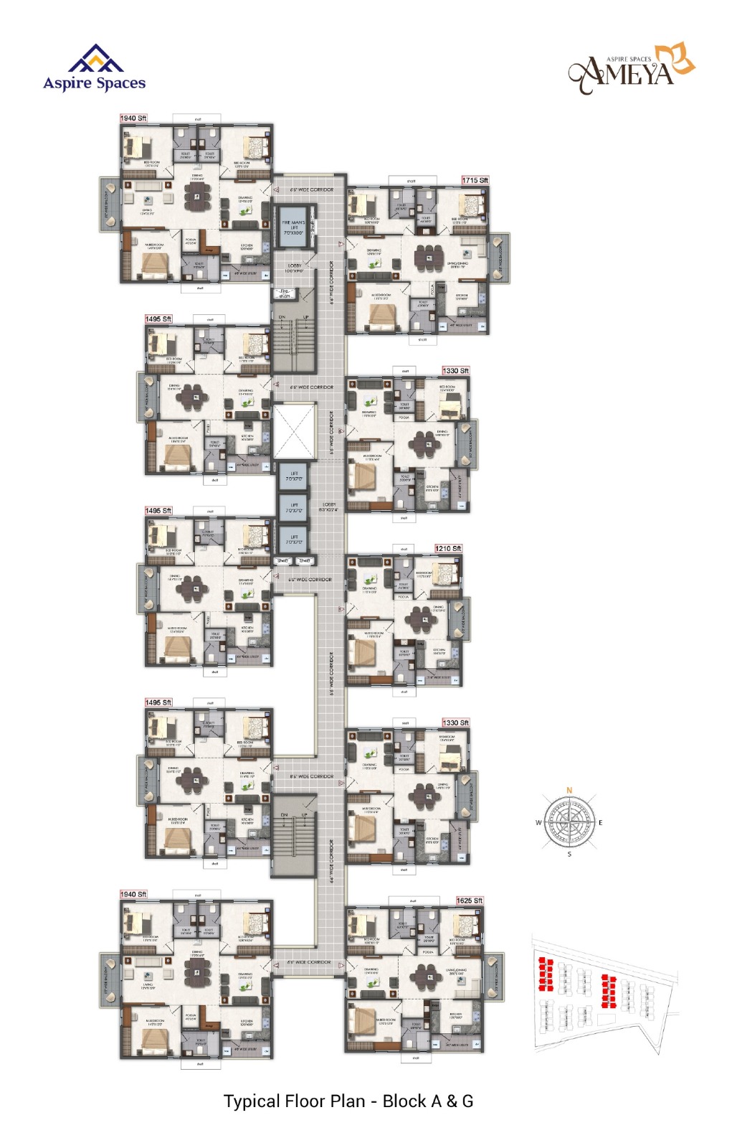
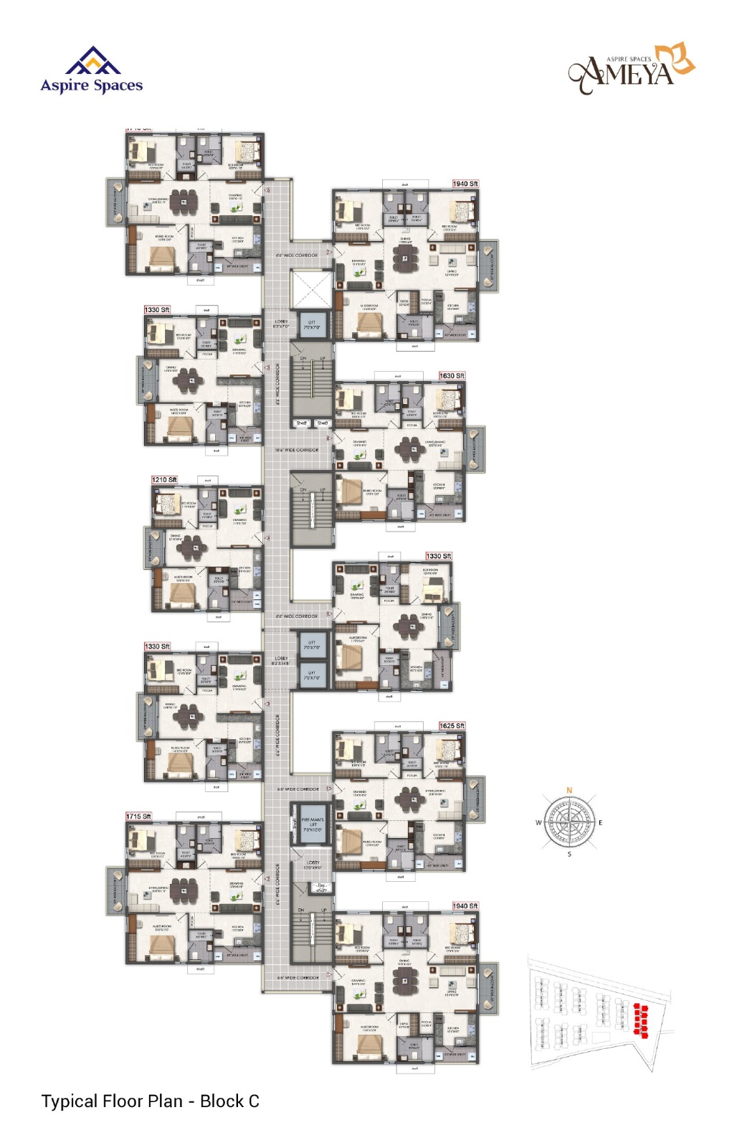
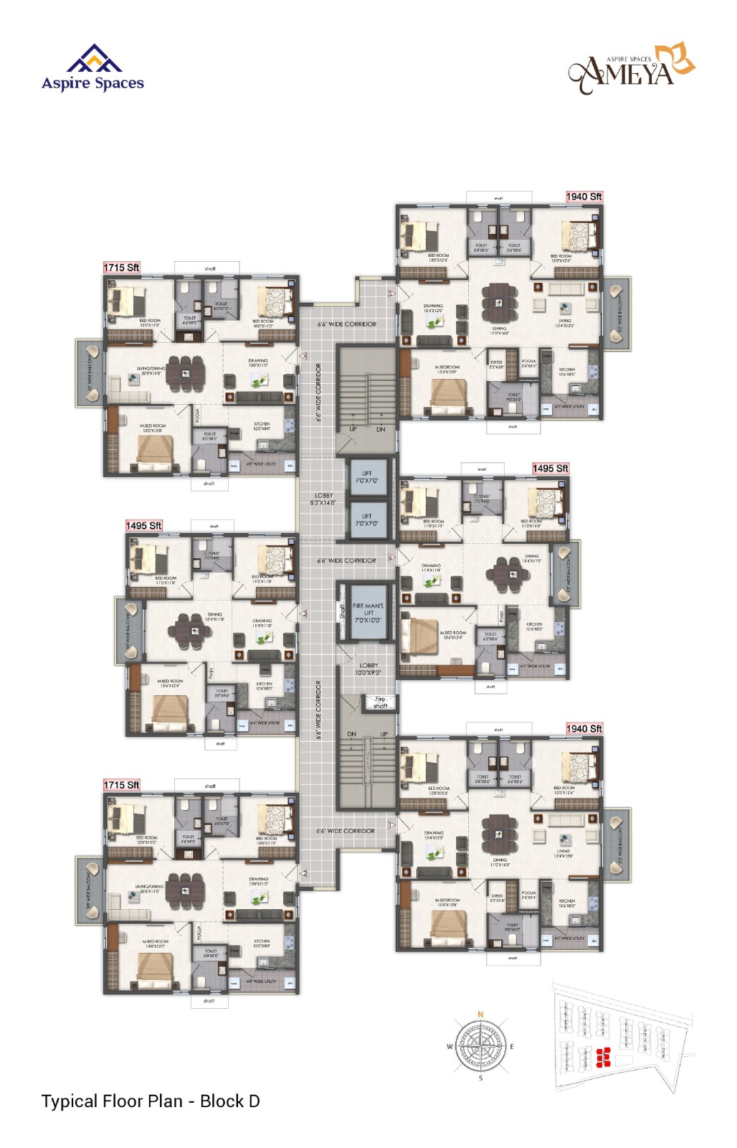
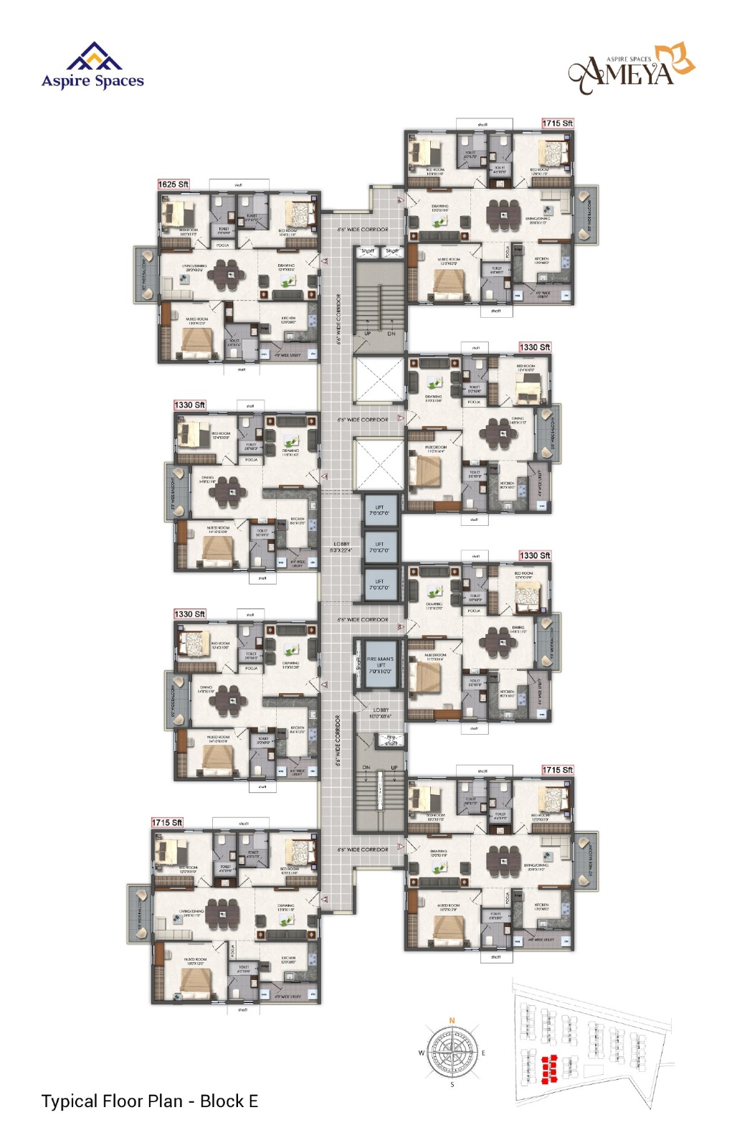
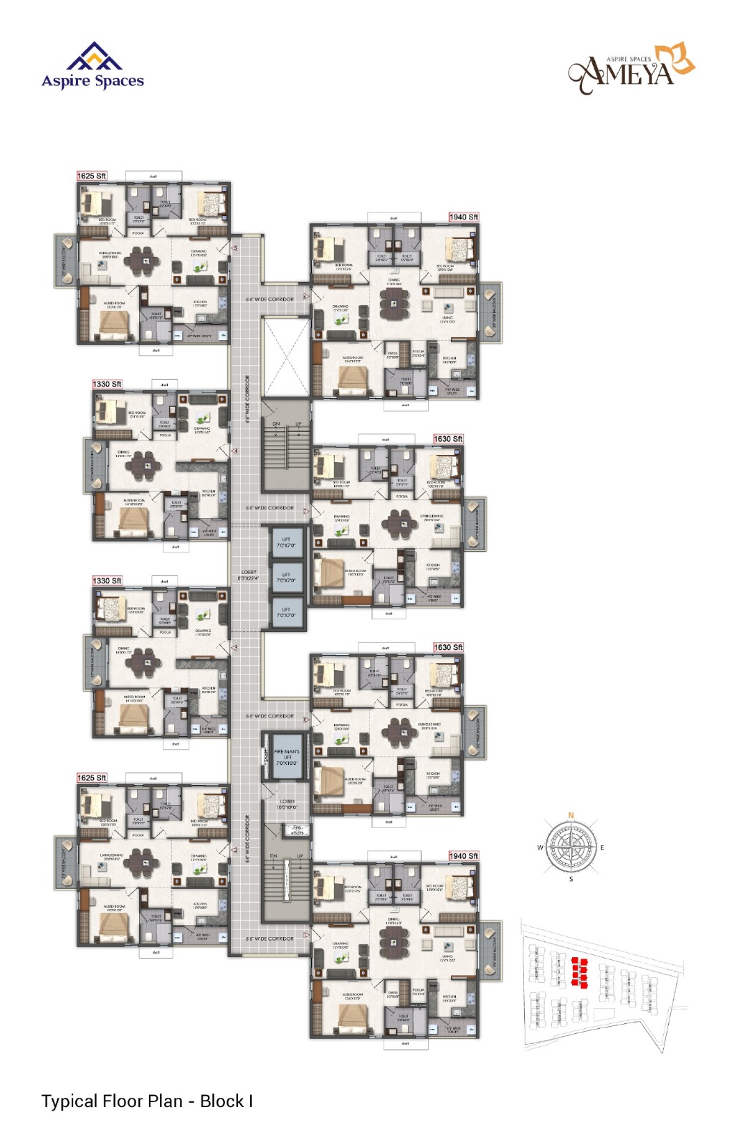
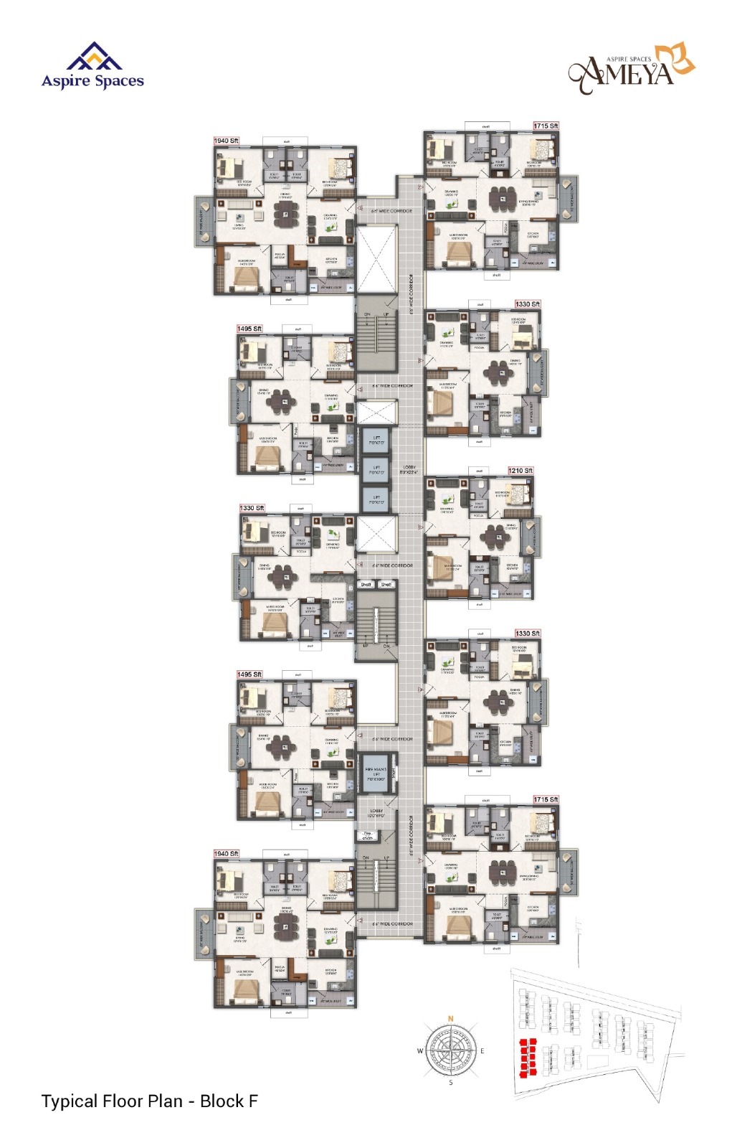
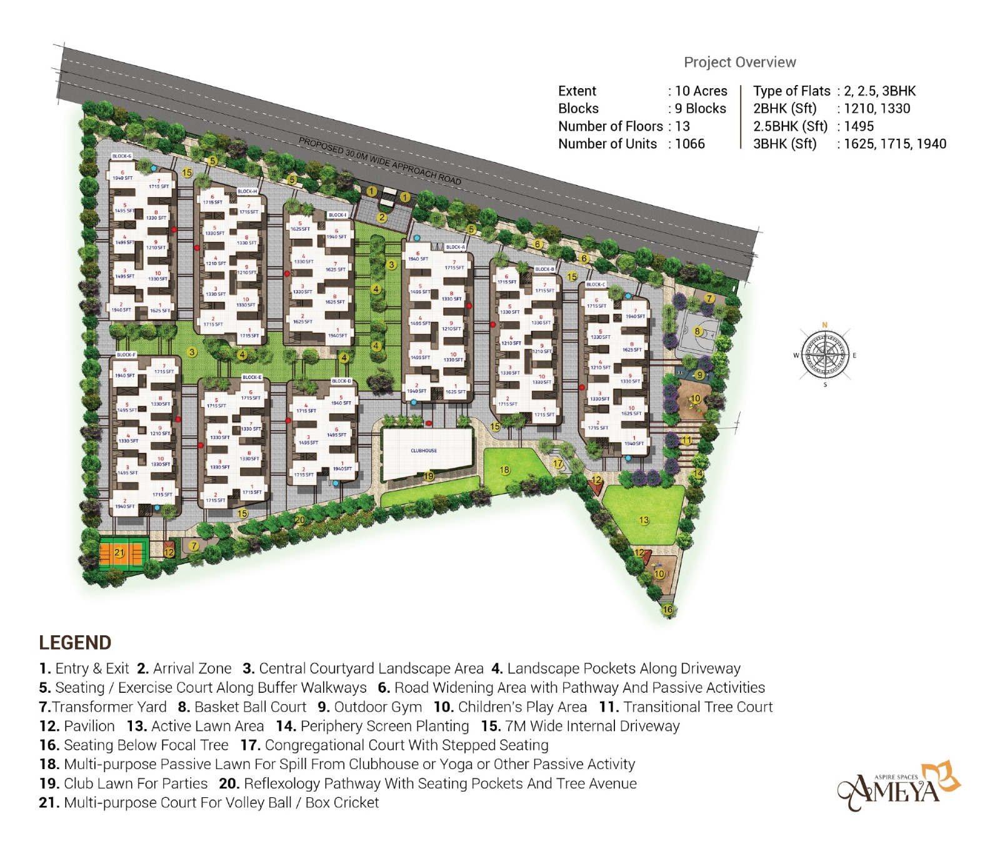
Contact Agent

Kristen Kononets
Lorem ipsum dolor sit amet, consectetuer adipiscing elit, sed diam nonummy nibh tempor cum soluta nobis consectetuer adipiscing eleifend option congue nihil imperdiet doming…
Phone:
Mobile:
Email Adress:
Skype:
(+01) 34 56 7890
(+033) 34 56 7890
bohdan@ideahomes.com
bohdan.kononets


