LUXURIOUS TRIPLEX VILLA PROJECT near KOLLUR
Golden Life Style opportunity for Standard Living Home
































Property Description
Design is our core differentiator. Our homes have a story to tell, transporting you to the heart of its inspiration. The delight that comes with authentic and painstaking detailing of these designs is our biggest asset. Discover your personal retreat where you can indulge in entertaining your guests in a private garden or unwind yourself on a private terrace.
Your community
Your neighborhood is the exclusive space shared only with other visionaries like yourself.
Your Living
When you live here, you are experiencing the bounties of years of research from across the globe that culminates into the Sciences of Living Well. Starting from the science of how natural air and sunlight impacts your health. Luxury enriched by innovations is the best luxury of all! With a focus on giving back to the planet as world citizens, we have designed our homes to be solar powered and armed them with rainwater harvesting technologies.
Landscape & Infrastructure
- Aesthetically designed hard and soft landscape with native species
- Effective irrigation systems for Gardening areas
- Solar Fencing through the boundary
Quick Summery
| Project Name | EVORA |
| Project Company Name | Bhavya Constructions & Aspire Spaces |
| Address | Nandigama – Near Kollur |
| RERA Permission No | P01100006350 |
| Ready to Handover in | June 2025 |
| Total Project Area | 71 Acres |
| Total Villas | 588 |
| Available Villas Open Plot sizes |
267/317/357 SQ.YDS |
| Per Villa Constructed Area | 3739 / 4342 / 4904 SFT |
| Price per SFT | Spot Cash per Sft Rs.7,500.00 Bank Loan per Sft Rs.9,900.00 (prices may change accordingly) |
| Gated Community | Luxurious Gated community |
Our Aminities
- Office Work Space
- Yoga/Meditation Hall
- Avenue Plantation
- Zen Garden
- Jogging Track
- Acupressure Pathways
- Children Play
- Pergola
- Fitness Zone
- Skate Park
- Party Lawn
- Senior Citizens Sit out
- Café Pavilion
- Amphitheatre
- Bounce Park
- 40,000 sft Club House
LOCATION HIGHLIGHTS
- Location:
01- min – NH 65 Mumbai Highway
02 – min - ORR
05 - min - Patancheru Bus Stand
10 - min - Nagulapalli Railway Station
20 - min - Miyapur Metro Station
30 - min – Rajiv Gandhi International Airport - Health:
03 – min – PIMS
10 – min – Patancheru Govt. Hospital
10 – min – Medicover
15 – min – Maheshwara Medical College
15 – min – PRK Hospitals
20 – min - Srikara Hospitals
- Education:
05 – min – Candiidus Int. School
10 – min – Narayana IIT Academy
15 – min – Gaudium School
15 – min – HCU
15 – min – Silver Oaks Int., School
20 – min - Samashti Int., School - Shopping:
10 – min – D Mart
20 – min – GSM Mall
25 – min – Sarath City mall (AMB)
25 – min – More Super Market
30 – min – Forum Mall
- IT Corridor:
20 – min – Financial District
20 – min – Kokapet IT Sez
20 – min – DLFA
25 – min – Hitech City
- Entertainment:
30 – min – Asian
30 – min – PVR
30 – min – Inox
PROJECT HIGHLIGHTS
- Top-Notched Gated Community
- 100+ Luxury Independent Villas
- 100% Vaastu Compliant
- Premium Villas on 600 Square yards
- Built up area of ..95 sft and 3503 ft
- HMDA Approved Housing Layout
- 24/7 Pneumatic system for water supply
- Kimplas pipes for community water piping
- STP
- Aesthetic appeal of Lushly Landscaped areas and amphitheatre
- Wide blacktop Roads/pattern Cement tiles
- Water softener system
- Waste water recycling system with treated water to be used for gardening
- High compound wall mounted with solar Security fence
- Sophisticated transformer to ensure quality power
- Yoga/Meditation Hall
- Ample parking space for visitors
- Rainwater Harvesting
- Underground cabling for electrical network
- Exclusive elders park for recreation
- 60ft. main road and 40ft. internal roads
- Avenue Plantation
- Solar Powered lighting in amenities area
- Eco-Friendly Park
- All Amenities / facilities as per HMDA Norms
- 24/7., Security
- Optical fibre cable connectivity for all voice, video & Data Communication
- Wi-Fi enabled community
- Public address system
- Office work space
- Generator – 100% acoustic enclosed
- D.G.backup shall be provided for common Amenities & Streetlights
PLUSH FEATURES
- Structure:
RCC framed structure designed to wind and seismic loads - Super Structure:
AAC Blocks/Fly ash bricks for external and Internal Walls. - Plastering :
External and Internal walls with smooth cement plaster.
- Doors & Windows:
Main Door:
Frames: Hardwood/Engineered with Melamine Polish
Shutter: Flush Shutter with veneer on both sides with melamine polish - Internal Doors:
Frames: Hardwood/Engineered wood.
Shutter : Flush shutter with veneer on front side with melamine polish and painted rear side.
Hardware : Hardware of reputed make
French Doors: Premium UPVC sliding door with clear glass.
Windows : Premium UPVC sliding windows with clear glass & provision for mosquito mesh.
- Plumber & Sanitary: :
Polished chrome (CP) and sanitaryware fixture of reputed make.
Vanity type wash basin with hot and cold mixer.
European water closet.
Shower-single level diverter with spout & overhead shower.
Glass partition for master bathroom only. - Water Supply :
Centralized water distribution by Hydro-Pneumatic System for all individual water meters for each Villa.
- Flooring & Tile Cladding:
Large Format vitrified tiles of reputed make for Drawing, living, dining, family & 1st floor Lounge.
Leather finish granite (steel grey or equivalent) flooring for Staircase.
Wood finish vitrified tiles of reputed make for Master bedroom/Cinema Room.
Large Format vitrified tiles of reputed make for other-bedrooms & Kitchen.
Anti-skid vitrified tiles of reputed make for bathrooms. Wooden finish vitrified flooring of reputed make for the Deck.
- DADO:
Kitchen: Polished Glazed Vitrified tiled of reputed make upto 2’ht above Kitchen Platform.
Bathroom: Vitrified Tiles of reputed make upto lintel level.
Utility/Wash Area: Vitrified tiles of reputed make upto sill level.
- Painting/Cladding:
External: Texture/smooth paint with two coats of acrylic exterior emulsion. Cladding as per façade detail.
Internal: 2 coats of emulsion paint over smooth putty finish. Stair case railing: SS railing with Glass.
- Backup for Power:
5KVA DG Power Back-up for each individual unit.
Provision for Solar Power. - Lift:
Provision for Lift.
- Electrical:
Concealed Copper wiring of reputed make.
Power socket for VRV A.C. System for Villa.
Power socket for cooking range, chimney/exhaust fan, refrigerator, Microwave Oven, Mixer/Grinder & water purifier in Kitchen.
Dish washer & Washing Machine provision in the utility area.
Three-Phase supply for each unit with individual source energy meter.
Miniature Circuit Breakers (MCB) for each distribution board of reputed make.
Modular switch boards of reputed make.
- TV/Telephone:
Fiber-to-the-home for internet, Telephone and Intercom.
Provision for DTH & TV services in all Bedrooms Living Room, Lounges and Cinema Hall.
Provision for Telephone in drawing. - Security System:
Sophisticated round the clock security system.
Solar fencing throughout the boundary.
Video calling bell of reputed make.
- WTP & STP:
Water Treatment Plant only for borewell water supply.
Sewage Treatment Plant of adequate capacity as per norms will provided inside the project. Treated water will used for landscaping and flushing purpose.
Rainwater harvesting provided for recharging ground water levels.
FLOOR DESIGNS






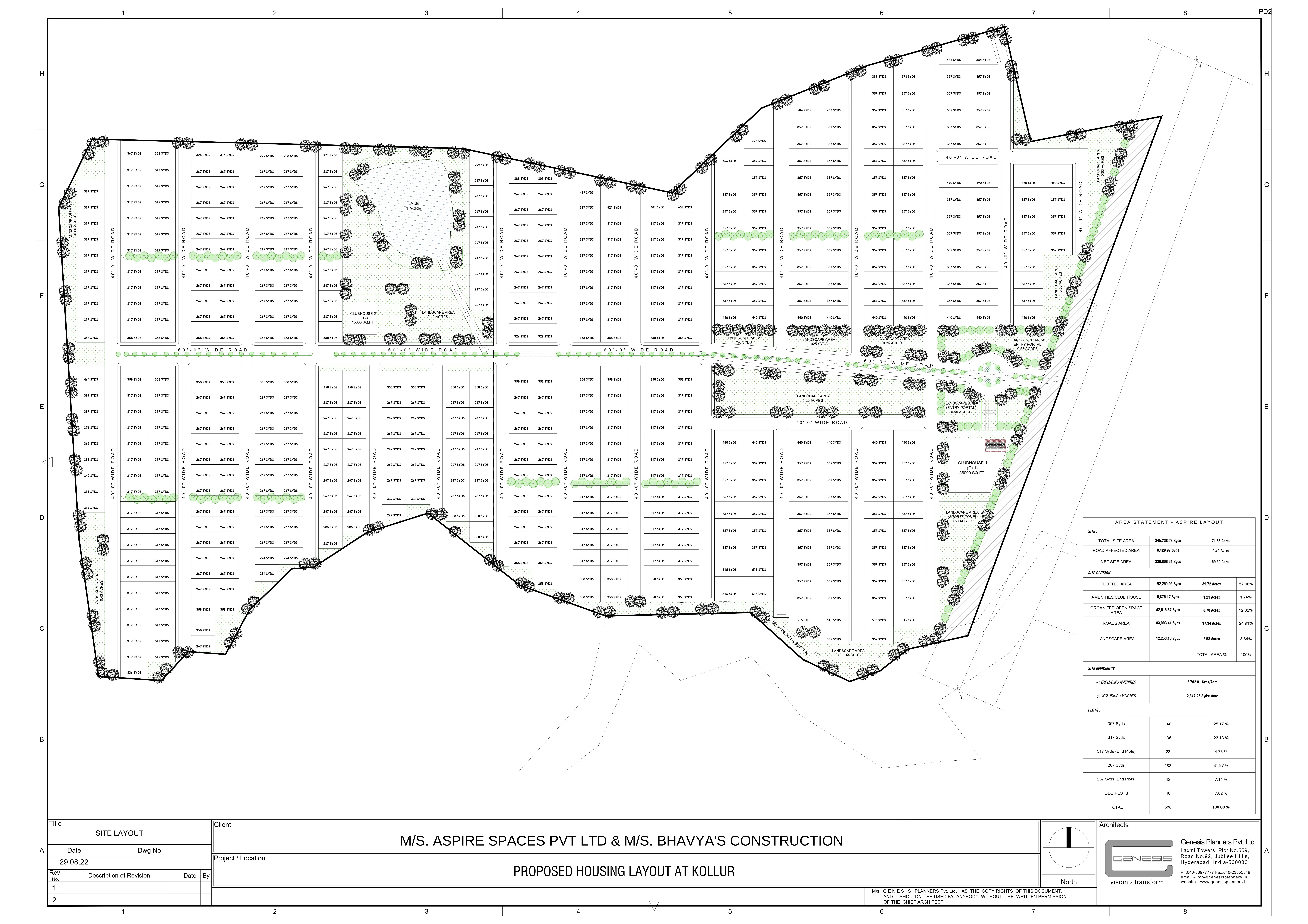

Present Status of Villas Work in progress as on day of 16th September 2023.
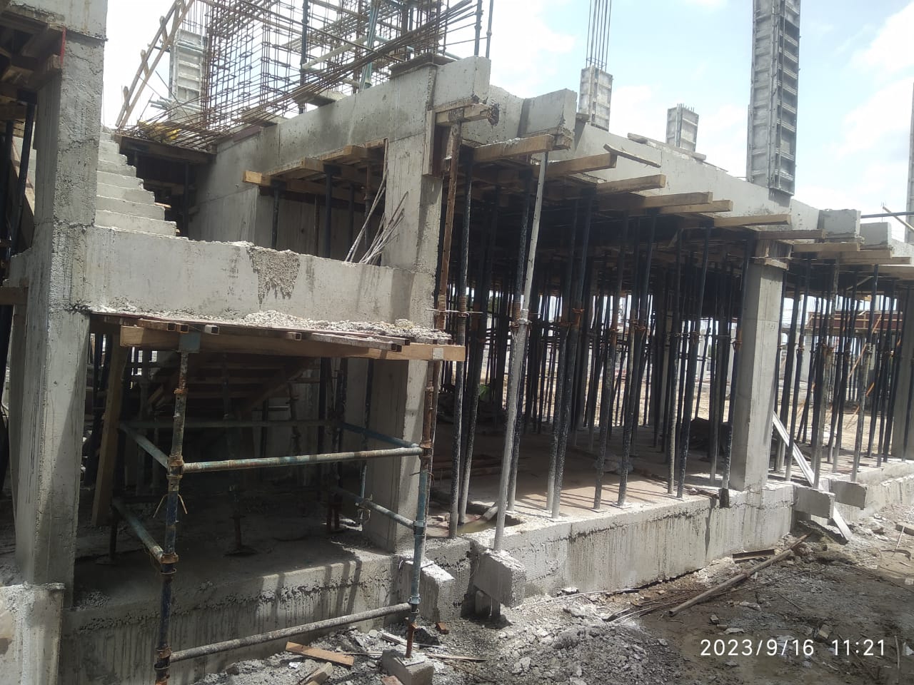
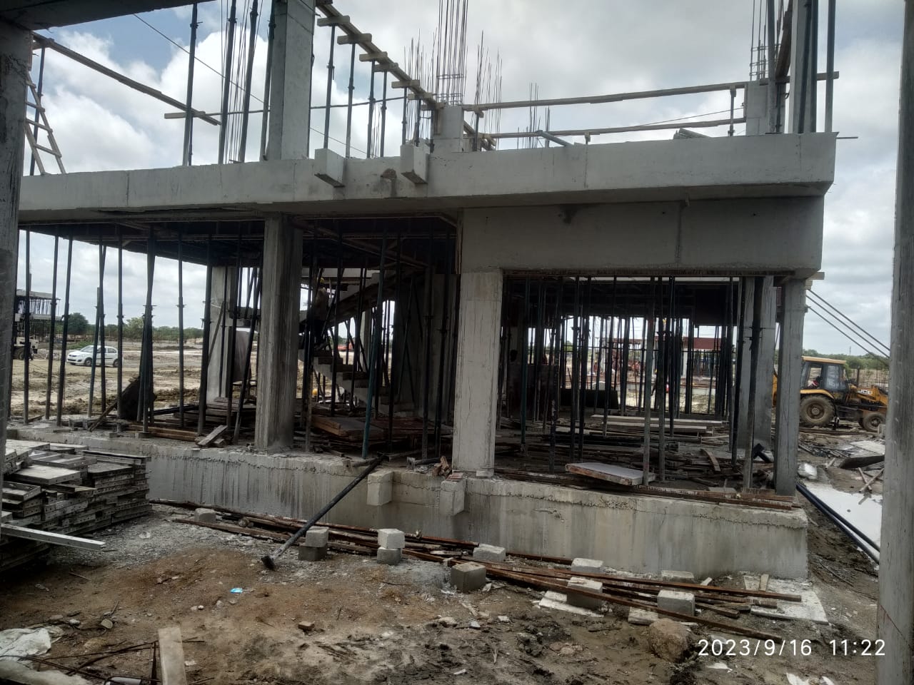
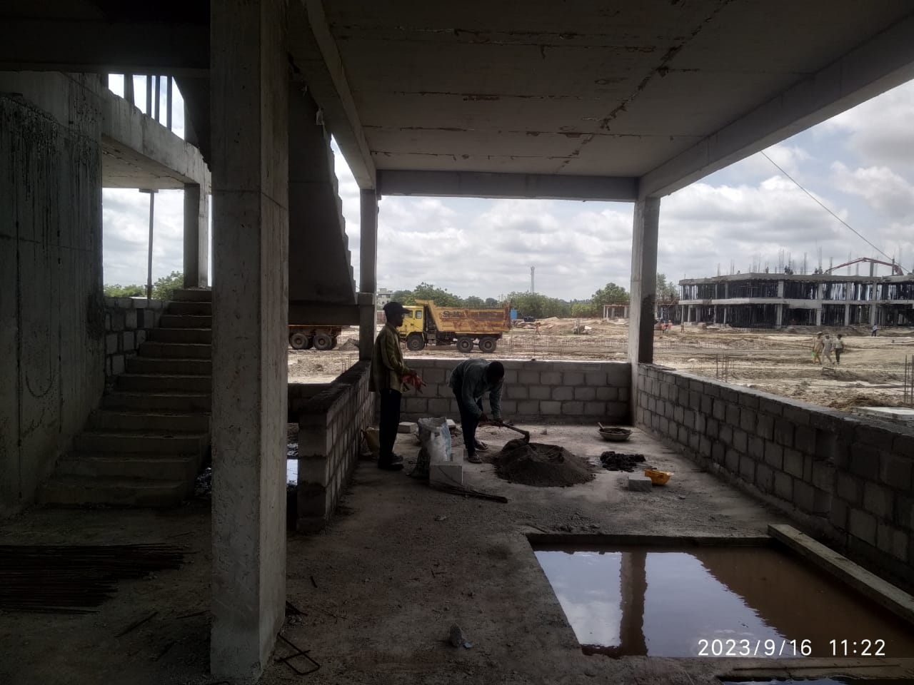
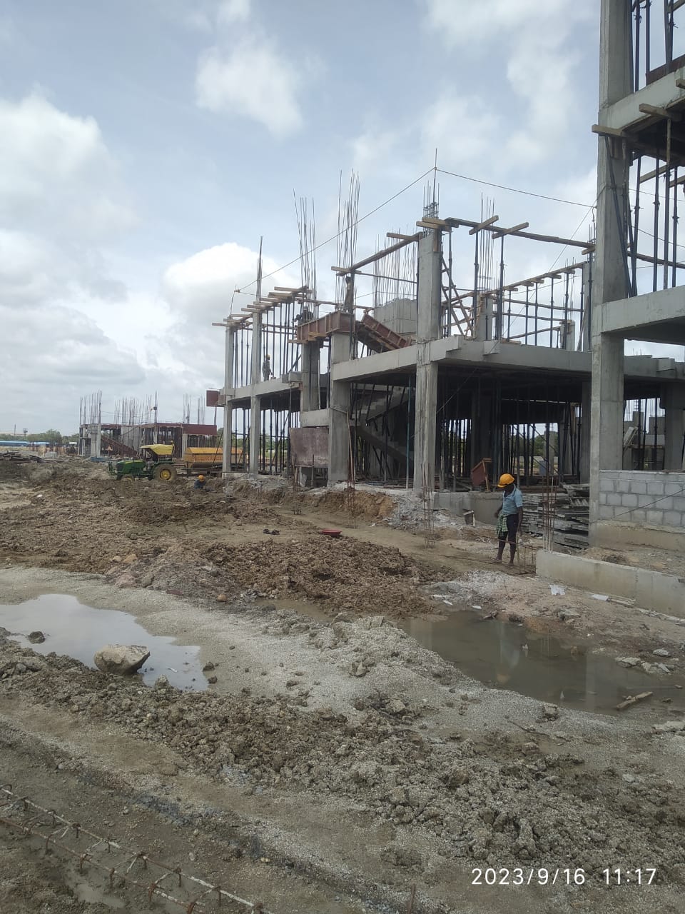
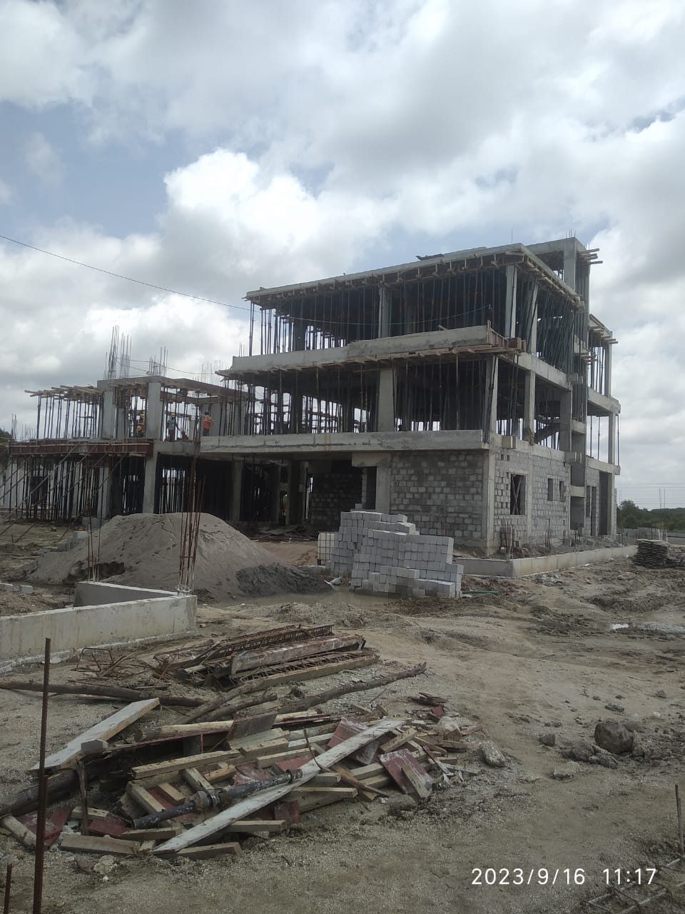
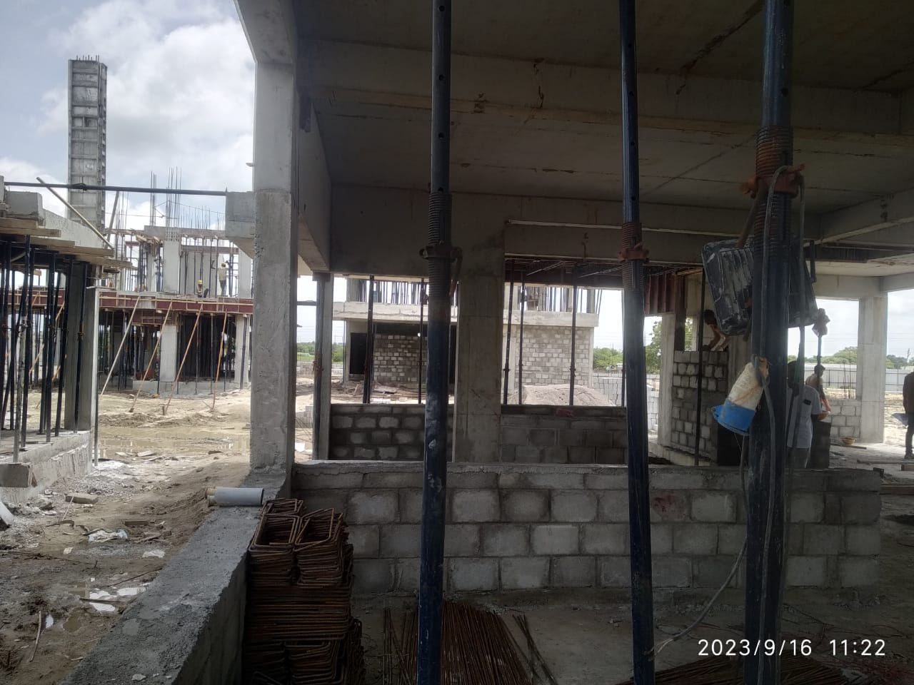
Contact Agent
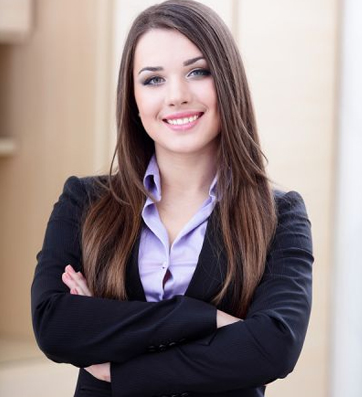
Kristen Kononets
Lorem ipsum dolor sit amet, consectetuer adipiscing elit, sed diam nonummy nibh tempor cum soluta nobis consectetuer adipiscing eleifend option congue nihil imperdiet doming…
Phone:
Mobile:
Email Adress:
Skype:
(+01) 34 56 7890
(+033) 34 56 7890
bohdan@ideahomes.com
bohdan.kononets




