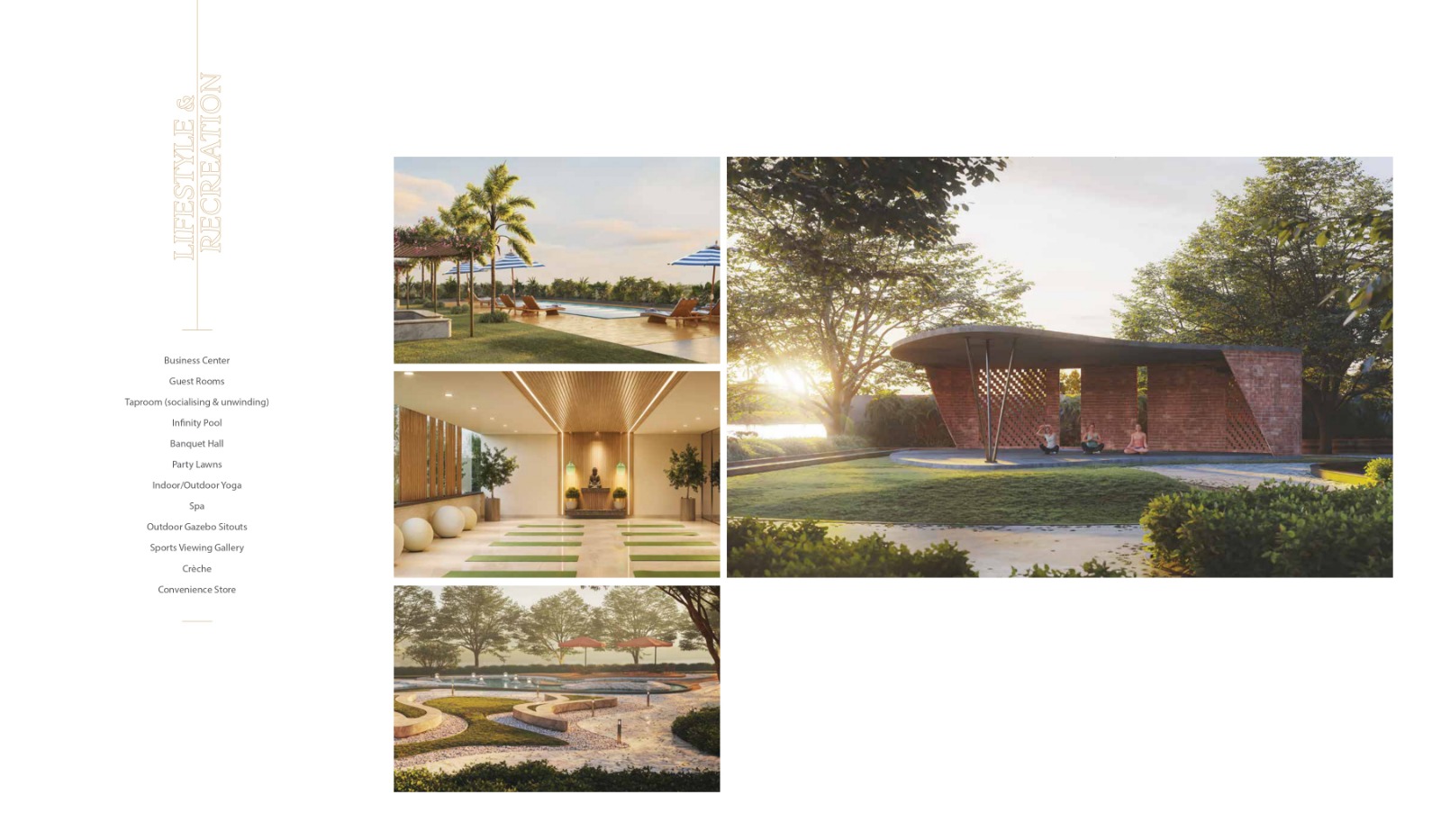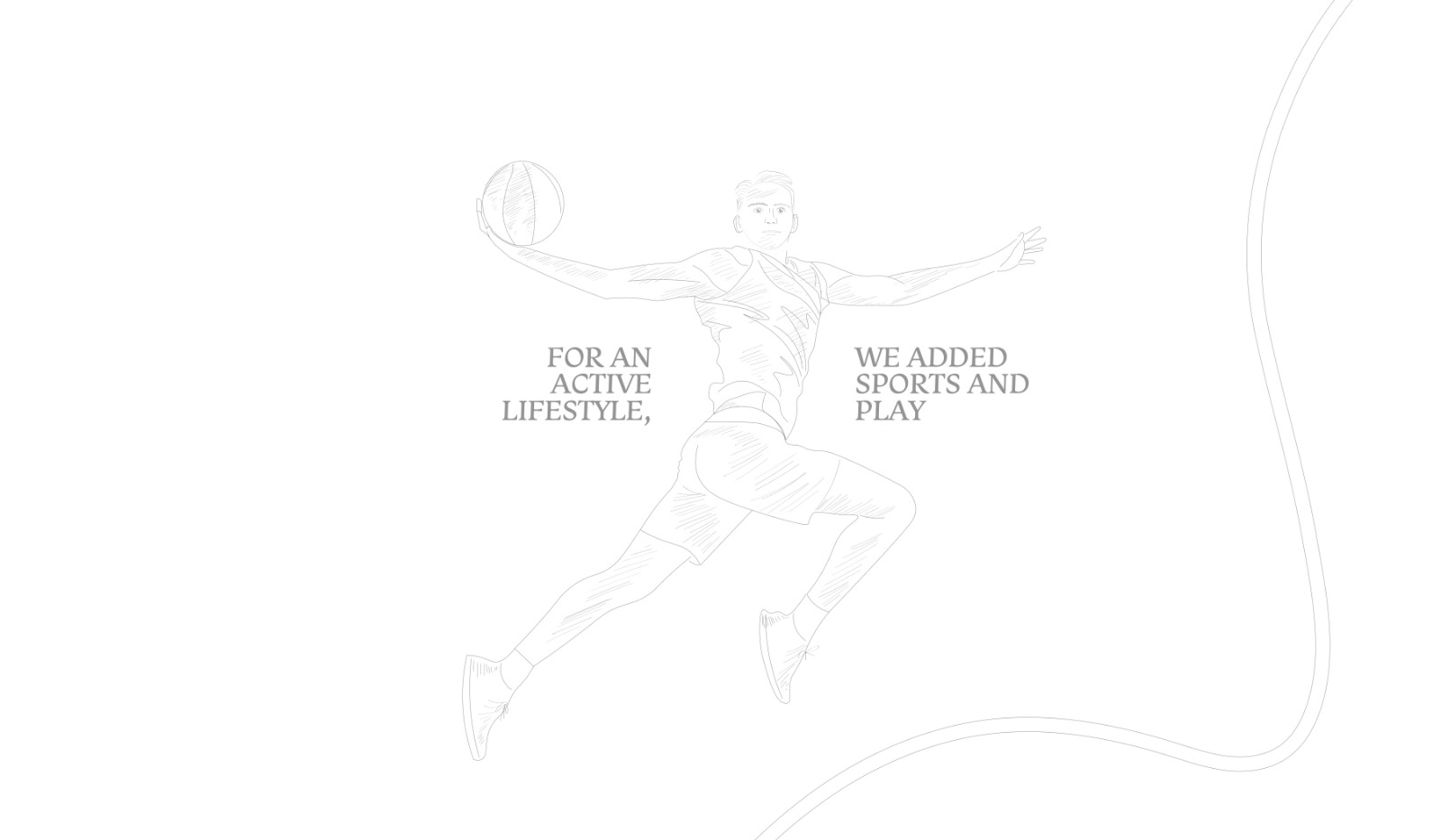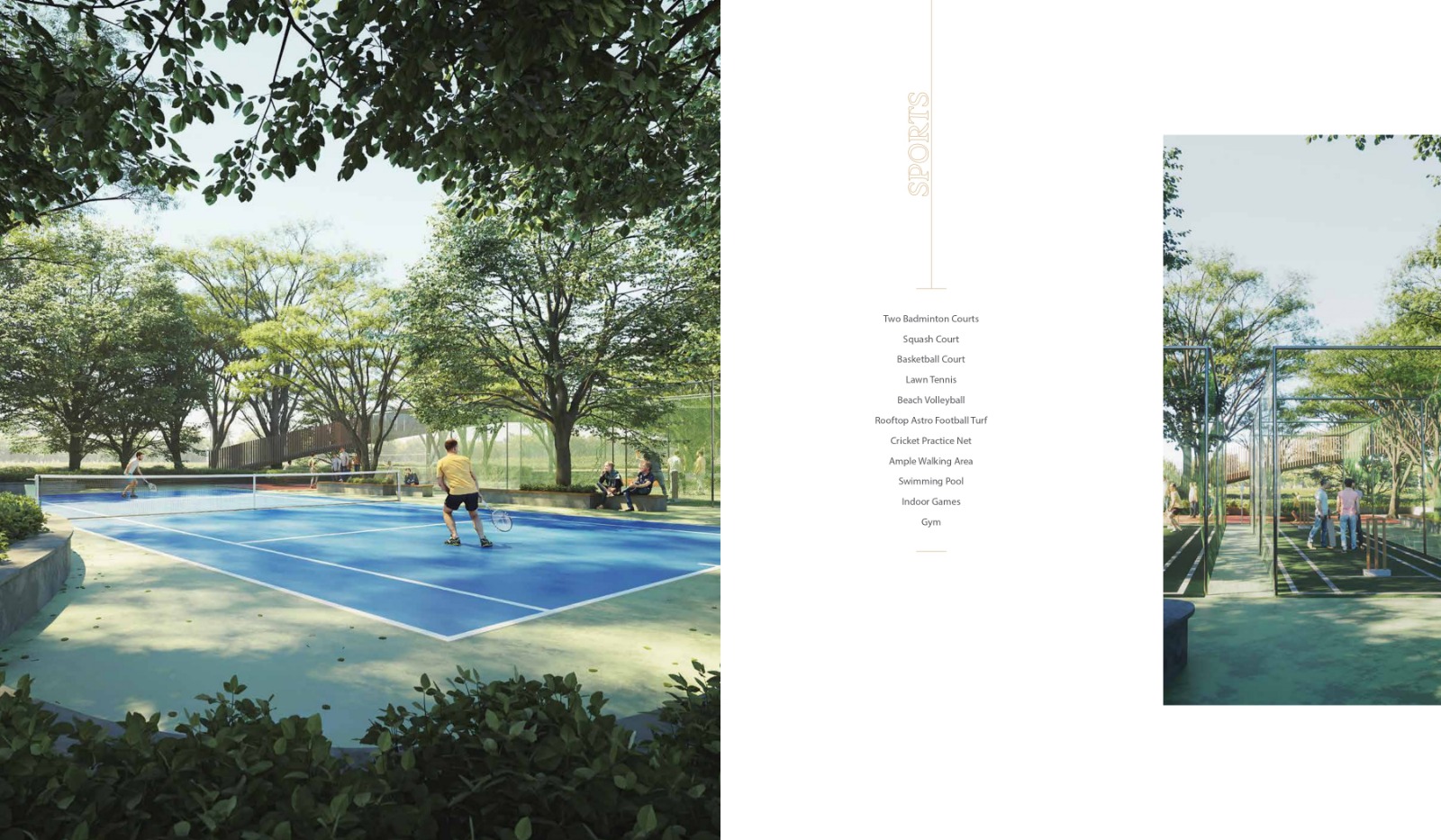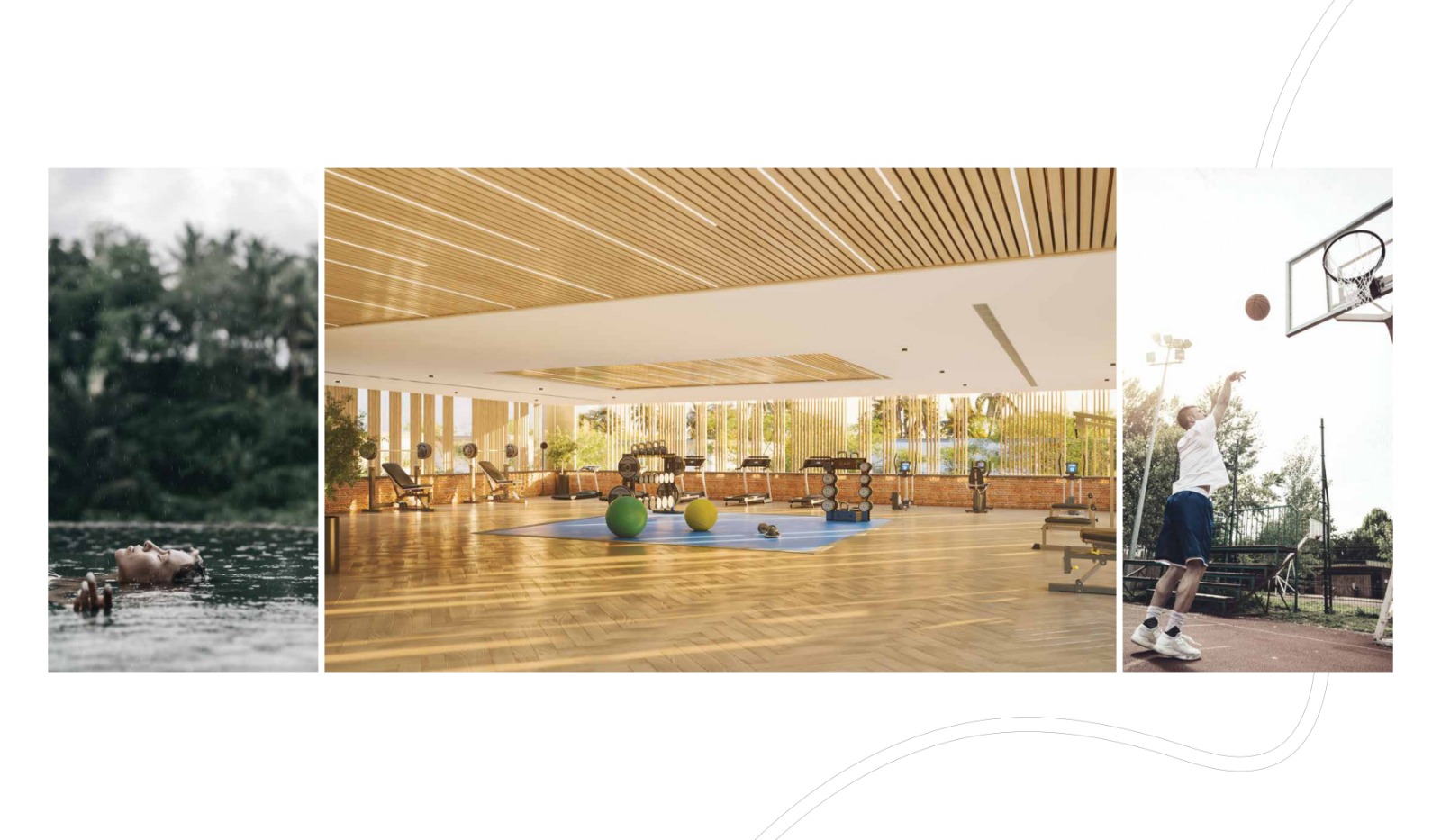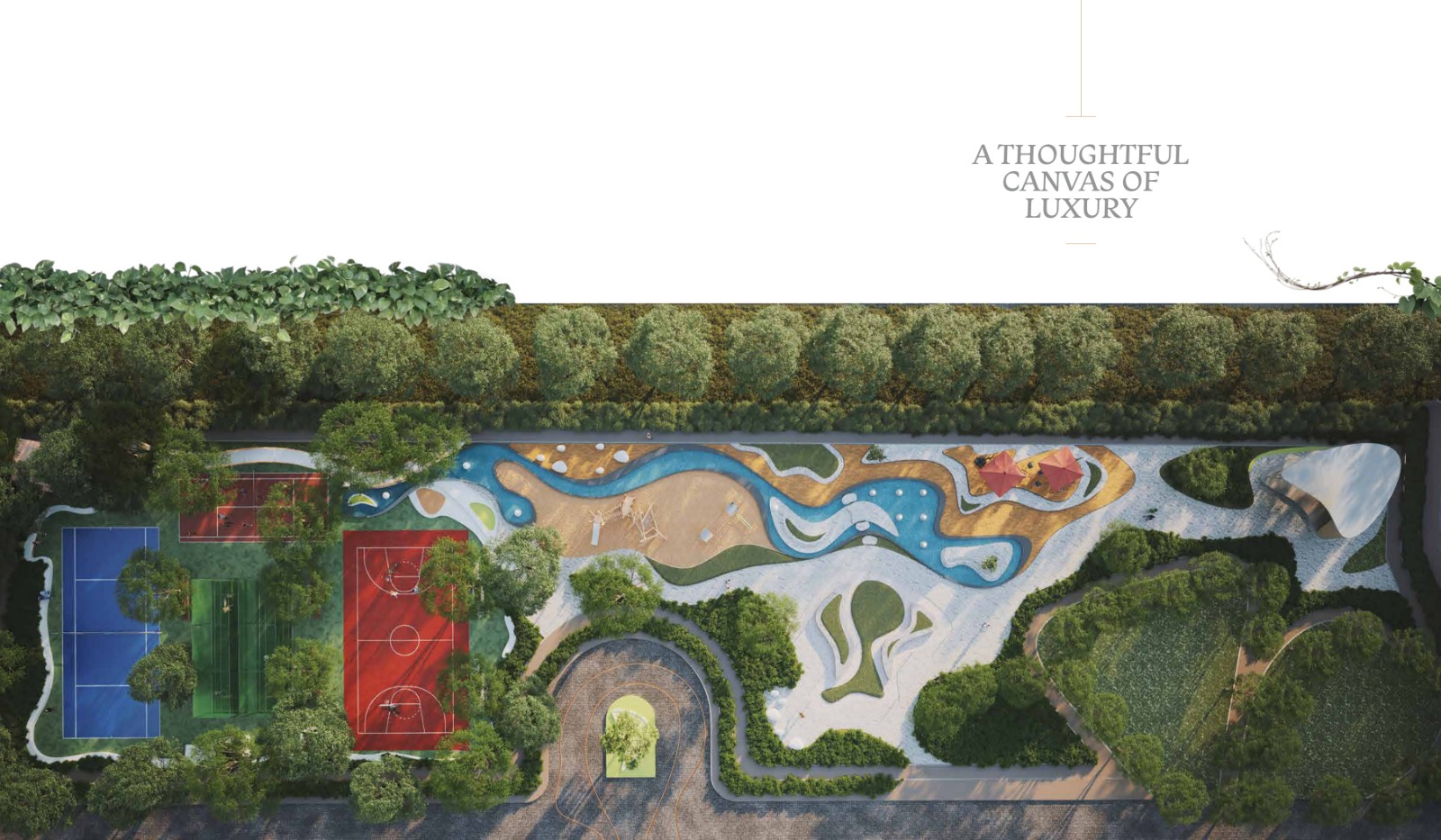RIVERSCAPE near BANDLAGUDA,HYDERABAD
Golden Life Style opportunity for Standard Living Home
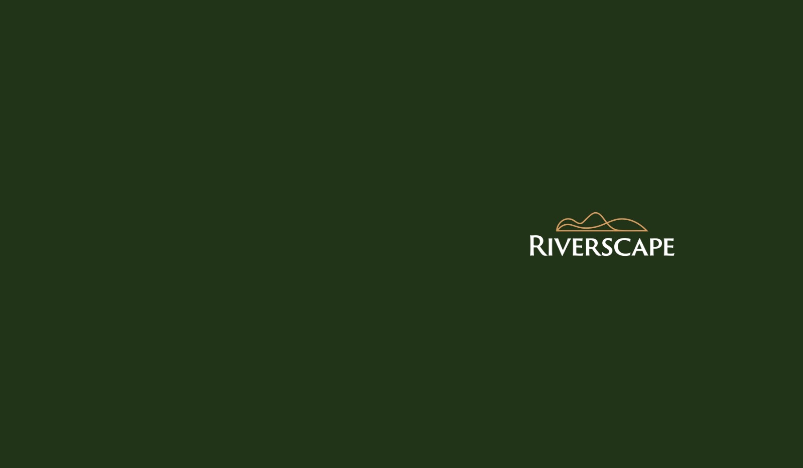
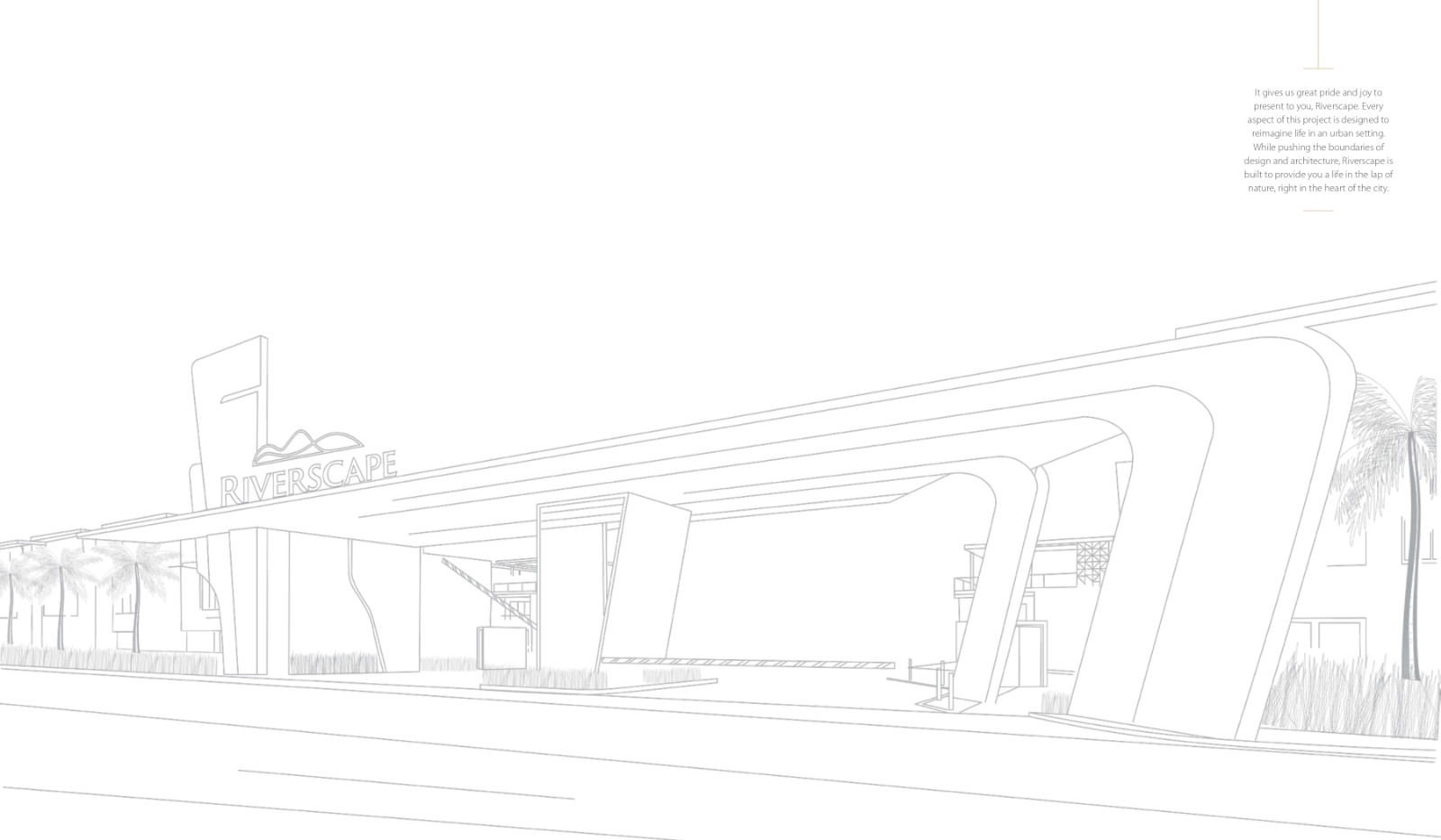
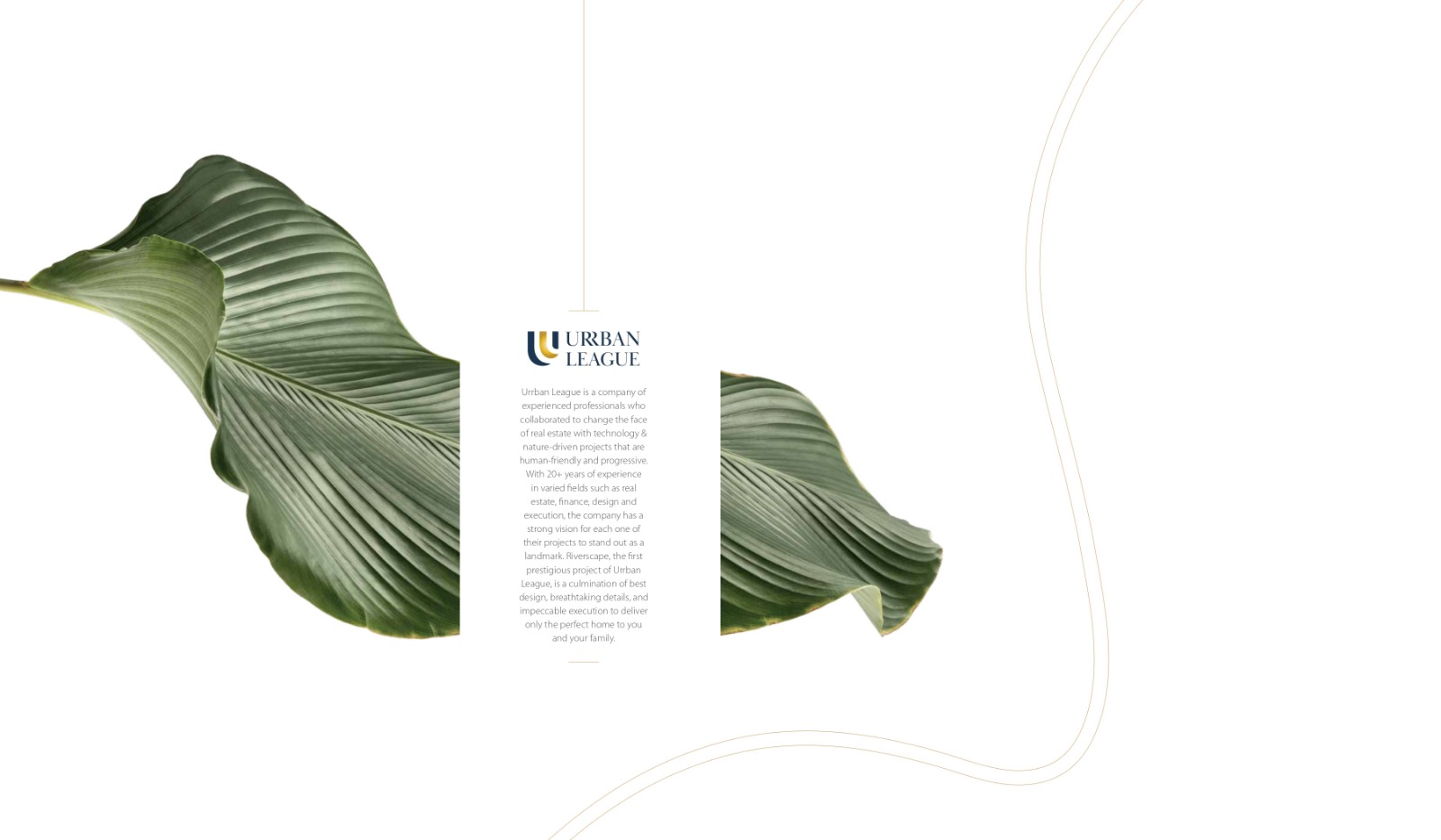
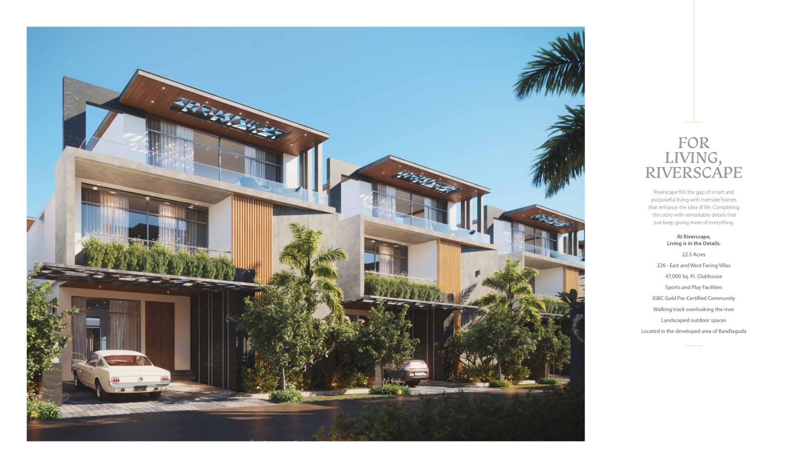
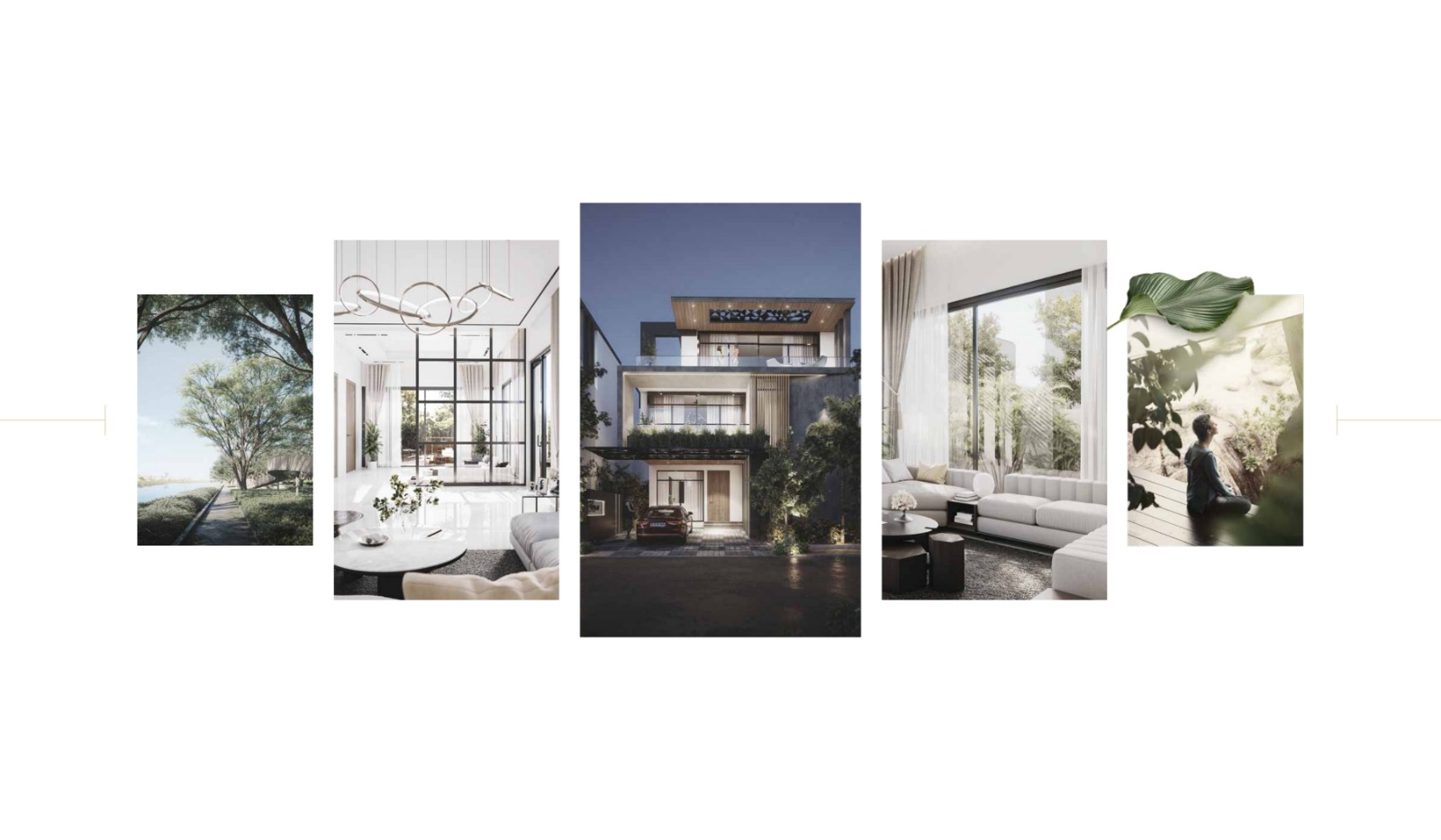
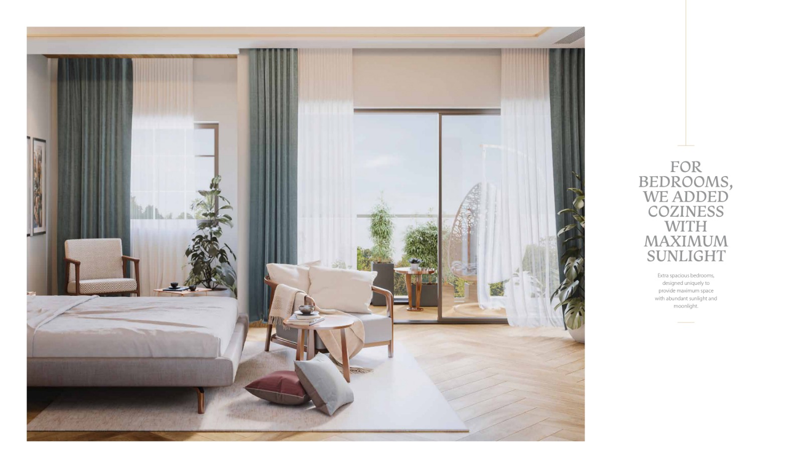
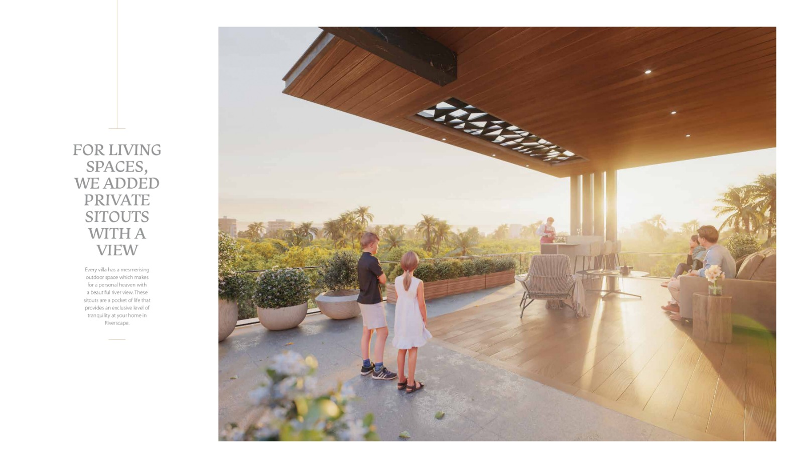
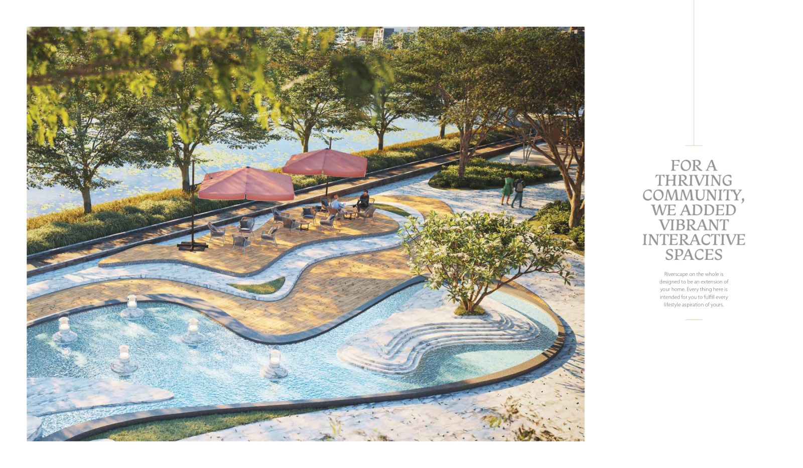
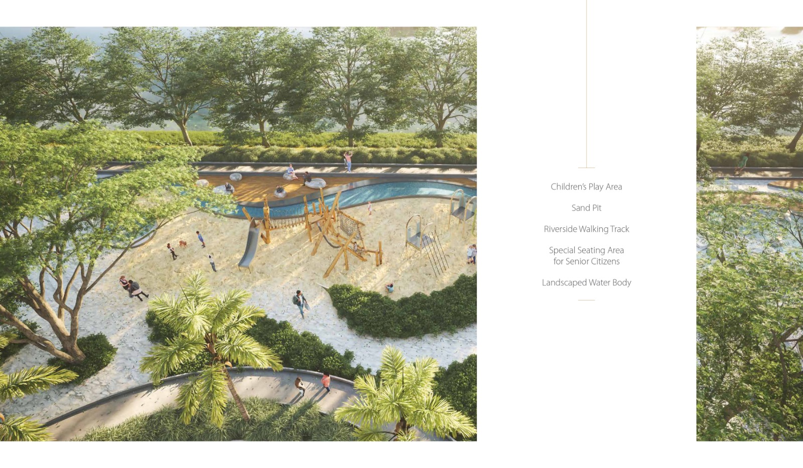
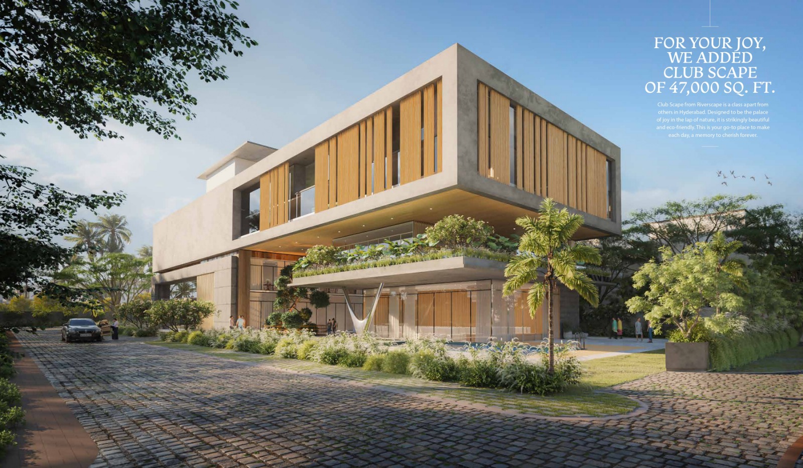
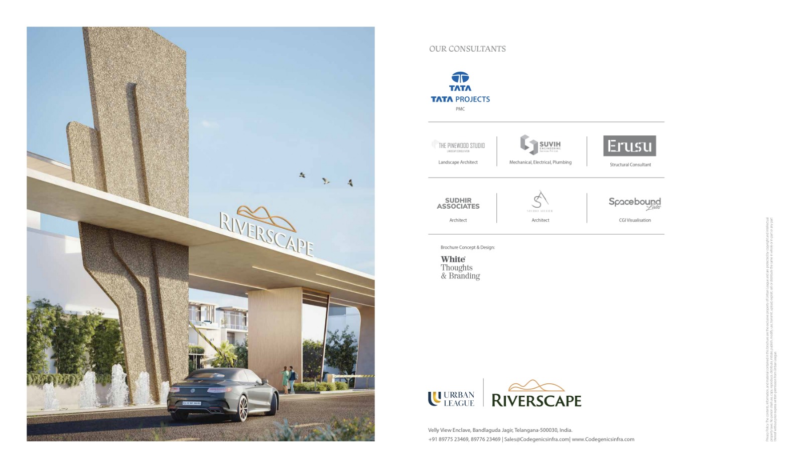
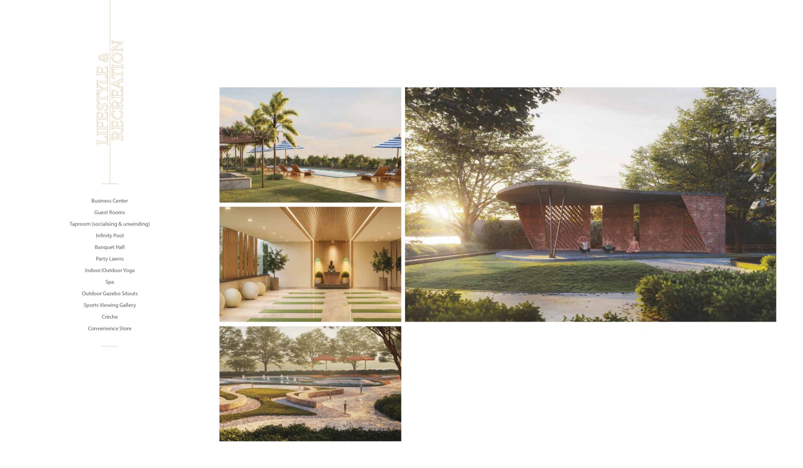
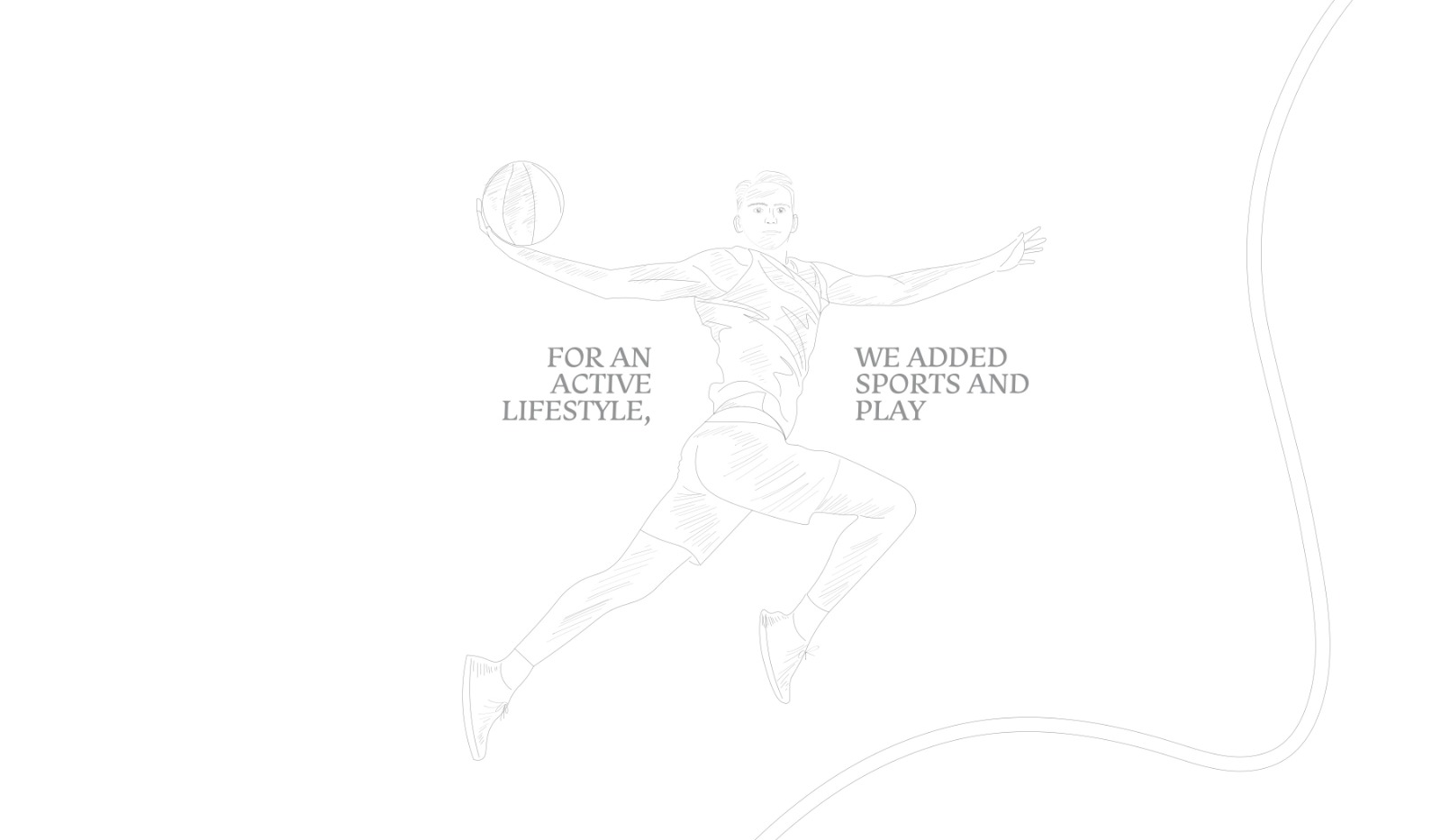
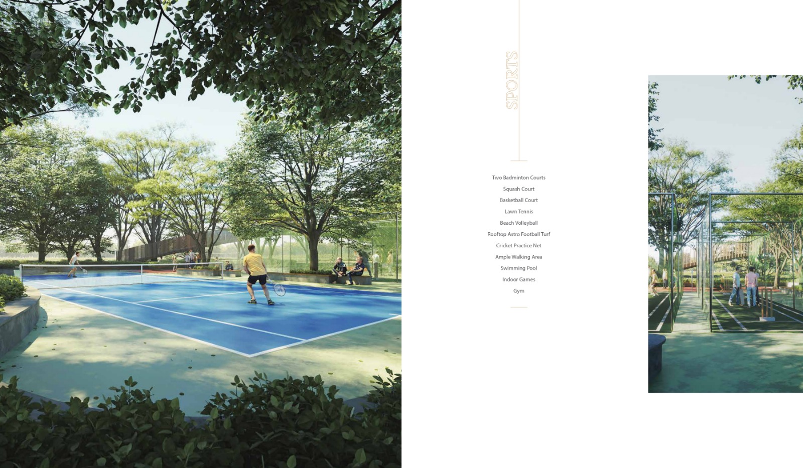
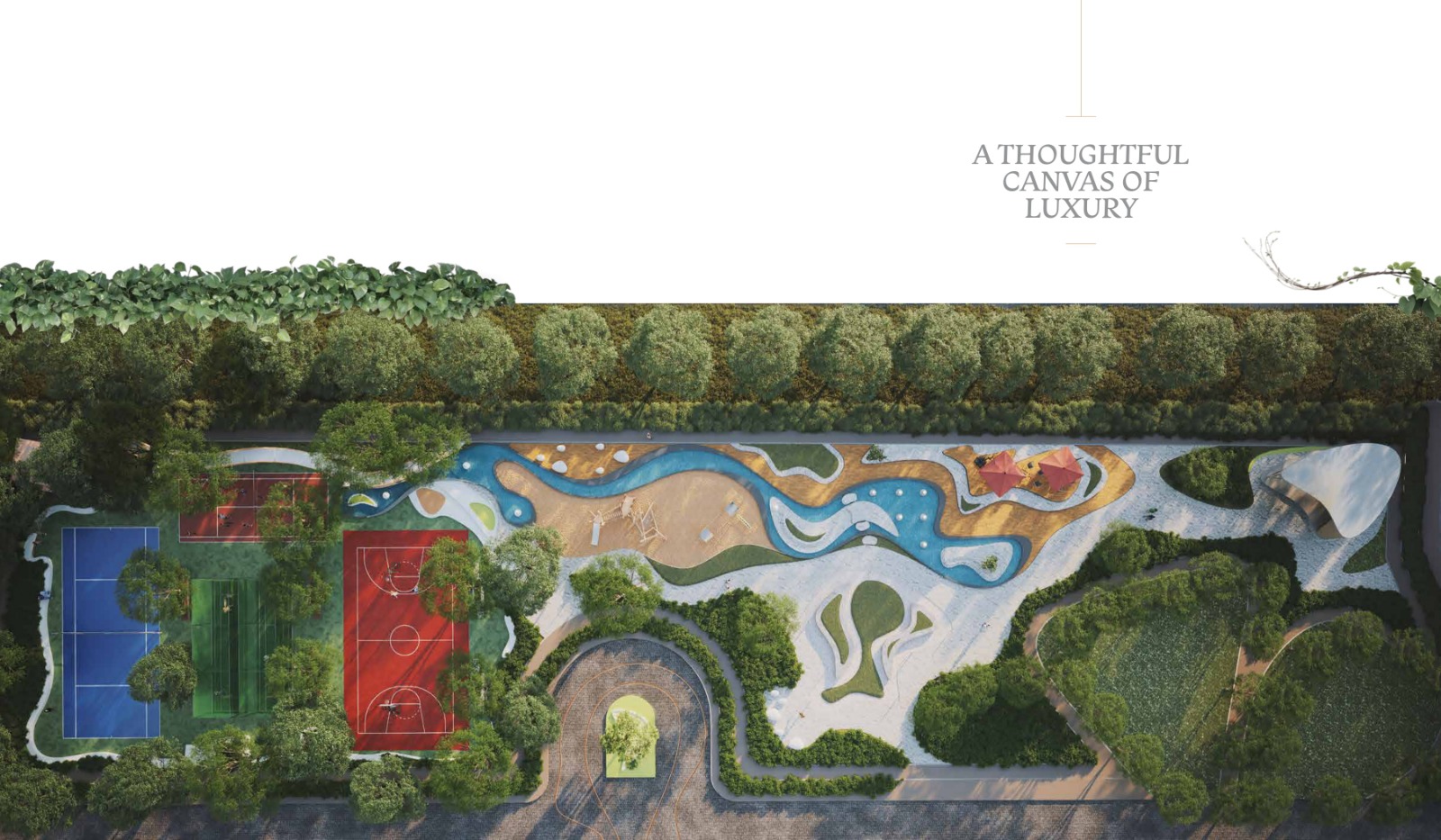















Property Description
Thank you for showing interest in one of our finest luxury offerings, A Riverside Gated Community of Eco-Premium villas of 3, 4 & 5 BHK at TSPA, Bandlaguda. Knitted in with thoughtful details and resplendent architecture, life at Riverscape is living in the details.
Incorporated with the latest home technology and smart controls, every home at Riverscape is designed to provide superior comfort and efficiency in every room.
Urrban League is a company of experienced professionals who collaborated to change the face of real estate with technology & nature-driven projects that are human-friendly and progressive. With 20+ years of experience in varied fields such as real estate, finance, design and execution, the company has a strong vision for each one of their projects to stand out as a landmark. Riverscape, the first prestigious project of Urrban League, is a culmination of best design, breathtaking details, and impeccable execution to deliver only the perfect home to you and your family.
FOR A THRIVING COMMUNITY, WE ADDED VIBRANT INTERACTIVE SPACES.
Riverscape on the whole is designed to be an extension of your home. Every thing here is intended for you to fulfill every lifestyle aspiration of yours.
Quick Summery
| Project Name | Riverscape |
| Project Company Name | Urrban League |
| Address | Bandlaguda,Hyderabad |
| RERA Permission No | P02400004424 |
| Ready to Handover in | 36 months |
| Total Project Area | 28.28 Acres |
| Total Villas | 226 |
| Available Villas Open Plot sizes |
200/230/300 SQ.YDS |
| Per Villa Constructed Area | 3400 / 3915 / 4850 SFT |
| Price per Sf | 11,999 /- |
| Gated Community | Top-notch Gated Community |
Our Aminities
- Basket Ball
- Elderly Courts
- Children Recreational sports
- Tennis Court
- Special Seating Area for Senior Citizens
- Yoga/Meditation Room
- Gym
- Aerobics Room
- Home Theatre
- Avenue Plantation
LOCATION HIGHLIGHTS
- TIME School – 850 meters only
- TSPA Exit ORR 5 km
- Project to Narshing Main Road 8 km.
- Shadan Hospital – 4.5 Km.
- NPA Shivrampally - 9.4 Km.
- Malletion Shopping Mall – 2.1 Km.
- Mantra Mall – 6.2 Km.
- Budvel Railway Station – 12.7 Km.
PROJECT HIGHLIGHTS
- 100% Vaastu Compliant
- Luxurious Gated Community of 22.28 acres
- 226 Custom designed conceptual 4 BHK Villas
- Entrance Arcade with controlled Entry & Exit
- 50% of open green spaces
- IGBC Gold Pre-Certified Community
- Super-Sized Living Rooms
- Designer Landscaping outdoor spaces
- Rainwater Harvesting
- Wide Driveways
- State of Art Living Spaces
- Controlled Entry & Exit
- RO Plot, RFID Access
- Hazard free underground cabling
- 47000 Sq. feet Club House
- Party Lawns
- Central Garbage & Dustbins
- Basket Ball, Tennis Court
- Community Decks
- Elderly Courts
- Yoga/Meditation Lawn
- Avenue Plantation
- Children Play Area
- 24 Hrs., Security with Intercom & Surveillance Cameras
- Riverside Walking Track
- Special Seating Area for Senior Citizens
- Landscaped Water Body
PLUSH FEATURES
- Super – sized floor Height
- Each Villa Comes with
Lift provision for every home
30% Glass cover
Landscape Court
Living Lounge
Bar Lounge
Bedroom size Terrace
Home Theatre Space
Maid Room - High end fixtures
- Key Card Security Access
- 100% Power Backup
- Electric Vehicle Charging Points
- Grand Main Door & Internal Doors
- Structure
- R.C.C. framed structure to withstand & Seismic loads
- Framed Structure
- Super Structure
- 200mm Thick blocks/Terracotta bricks for external walls
- 100 thick solid blocks / Terracotta for internal walls
- Plastering:
- Internal walls: 1 Coat of plastering in CM 1:5 (walls) & 1:4 (Ceiling) for walls and ceiling
- External Walls: 2 Coat of plastering in CM 1:6 for external walls
- Doors/Windows :
01. Main door: 8’ height manufactured engineered veneered door frames & shutters with reputed hardware fittings finished with Melamine finish, Smart Lock Hafele, Europa, Yale or equivalent brand.
02. Internal door: 8 Feet height manufactured engineered veneered door frames & shutters with reputed hardware fittings finished with Melamine finish
03. French door (if, any): High end imported powder coated Aluminium sections for frames and shutters with tinted float glass of reputed make
04. Windows: High end imported powder coated Aluminium sections (in combination) frames and shutters with tinted float glass of reputed make.
- Painting
- Internal
- Smooth putty finishes with 2 coats, 1 coat primer & 2 coats of acrylic emulsion paint of reputed make.
- External:
- Combination of imported texture & wooden finish (WPC) rafters with top 2 coats of exterior emulsion
- Flooring:
Living, Dining, Drawing, Foyer, Lobby and Pooja Room – Italian Marble Flooring
Master Bedrooms and Home Theatre – Wooden Flooring
Children & Guest Room – Premium vitrified tiles of reputed make
Bathroom Flooring – Combination with premium vitrified tiles
Kitchen, Linen store, Store room and Balcony – Premium vitrified tiles of reputed make
Utility area, Wet Kitchen & Maid Room – Premium vitrified tiles of reputed make.
Deck Area – Wooden finished premium vitrified tile flooring
Parking Area – Premium finished pavers/equivalent stone
Staircase – Italian Marble Flooring. - Tile Cladding :
Bathrooms: Combination of premium vitrified tiles up to 8’ height
Utilities: Ceramic tiles of reputed make up to 3’ height including servant quarters toilet.
- Master Bedroom :
Spacious Balconies
Separate his and hers walk-in wardrobe
Plush 5-fixture Master Bathroom
- Kitchen :
Provision for fixing of water purifier, exhaust fan and chimney
Provision of geyser for hot water near the sink
Separate Municipal Water tap (Manjeera or any other water provided) by GHMC along with Borewell water.
No countertop, open for Modular Kitchen
- Utilities/Wash::
Provision in the Utility area for dish washers or washing Machine
- Bath :
Vanity type wash basin counter top
EWC with connected flush tank of Kohler/Jaguar/Queo or equivalent make
Single lever fixtures with wall mixer cum shower of KHOLER / JAGUAR, QUEO or equivalent make.
Provision for geysers Electrical points in all bathrooms
All C.P. fittings are chrome plated of HOHLER/Jaguar/Queo or equivalent make.
- Concealed copper wiring of reputed make
- Power outlets for Air Conditioners Electrical points in all Rooms+
- Power outlets for geysers in all bathrooms
- Power plug points for cooking range chimney, refrigerator, Microwave ovens, mixer/grinders in kitchen, washing machine and dish washer in Utility Area.
- Plug points for T.V & Audio Systems etc.,
- 3 phase supply for each unit and smart meter boards
- Miniature circuit breakers (MCB) for each distribution boards of reputed make.
- Electrical cables – Polycab, Havells, Finolex or equivalent brand.
- Electrical Switches – L&T, Havells or equivalent brand.
- Telecom:
01.Telephone point in all bedrooms, living room, family room and kitchen with provision of installing own mini EPABX. 02.Intercom facility to all the units connecting Security. - Cable:
01.Provision for cable connection in all Bedrooms and living Room Internet: Internet Cable Line Provision in every Villa.
- Lifts:
Provision for home elevator (Schindler) with 6 Passenger capacity, 0.33m/sec speed, SS hairline finish, side opening doors, and with automatic rescue device (3 stops) at extra cost. - Generator:
100% D.G.Set Backup with Acoustic enclosure & A.M.E. - WTP & STP:
Portable water made available through a water softening plant with water meters. A sewage Treatment Plant of adequate capacity as per norms will be provided inside the project. Treated sewage water will be used for the landscaping and flushing purpose. - Security / BMS:
01.Sophisticated round-the-clock security/Surveillance system
02.The building management system to monitor the billing and operations of all facilities.
03.Solar power fencing all-round the boundary wall of the project
04.Surveillance Cameras at the Main Security. - Solar water heater: Provision will be made at extra cost on the terrace floor for Villas.
- Beautifully designed landscaping with exclusive footpath, activity
- Areas, Lighting. Children play area etc., is provided for the community.
FLOOR DESIGNS
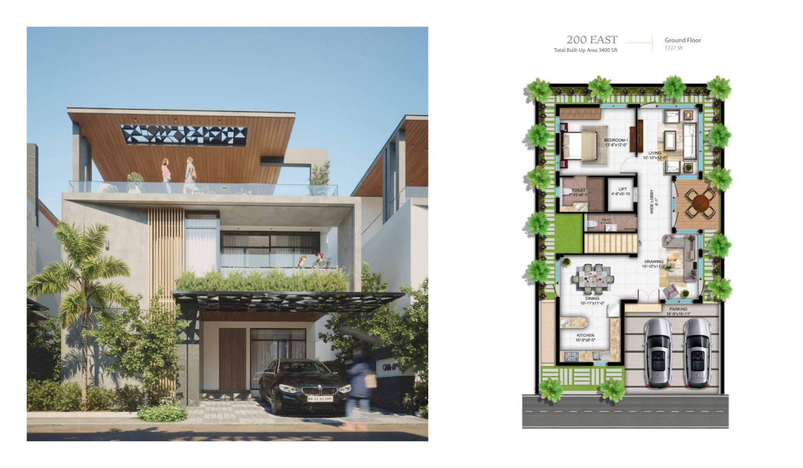

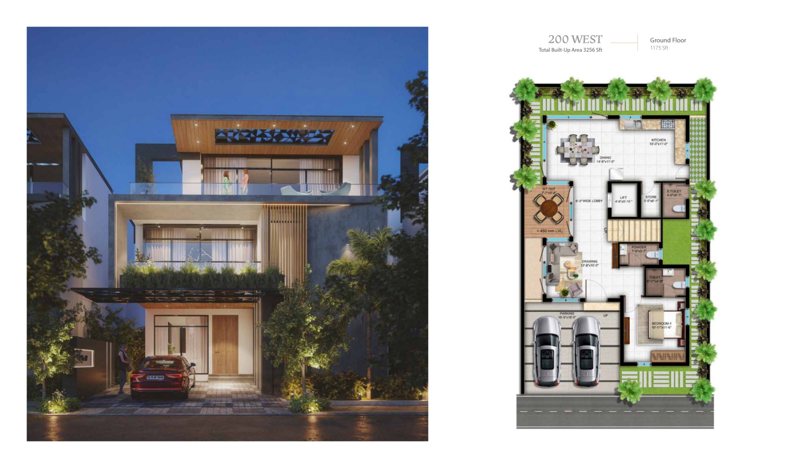
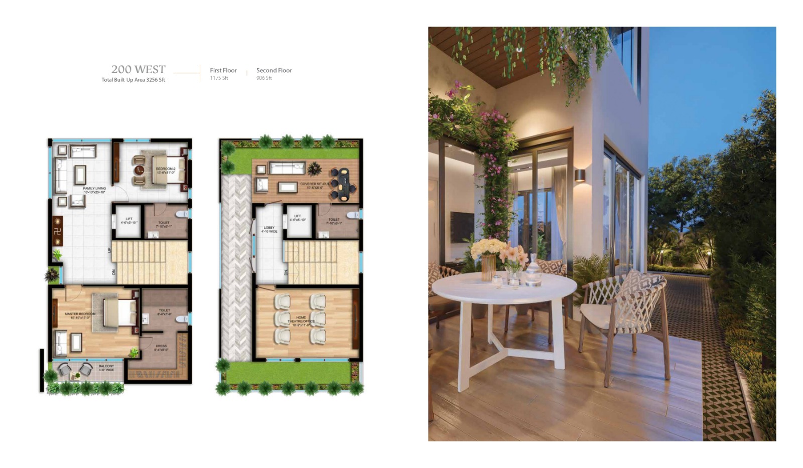
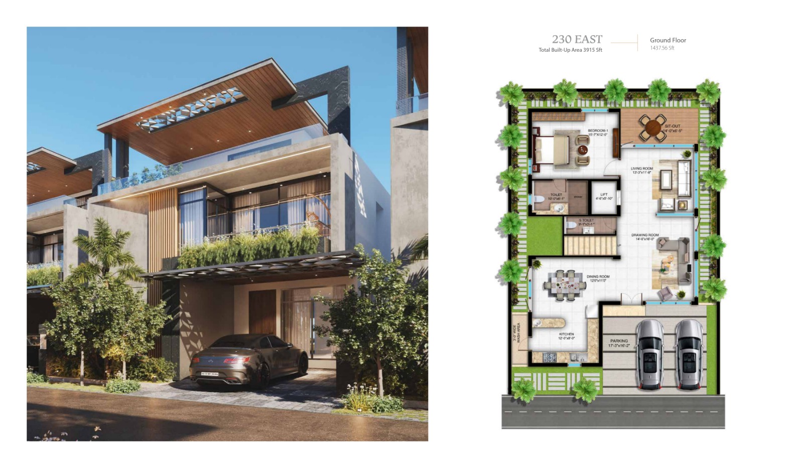
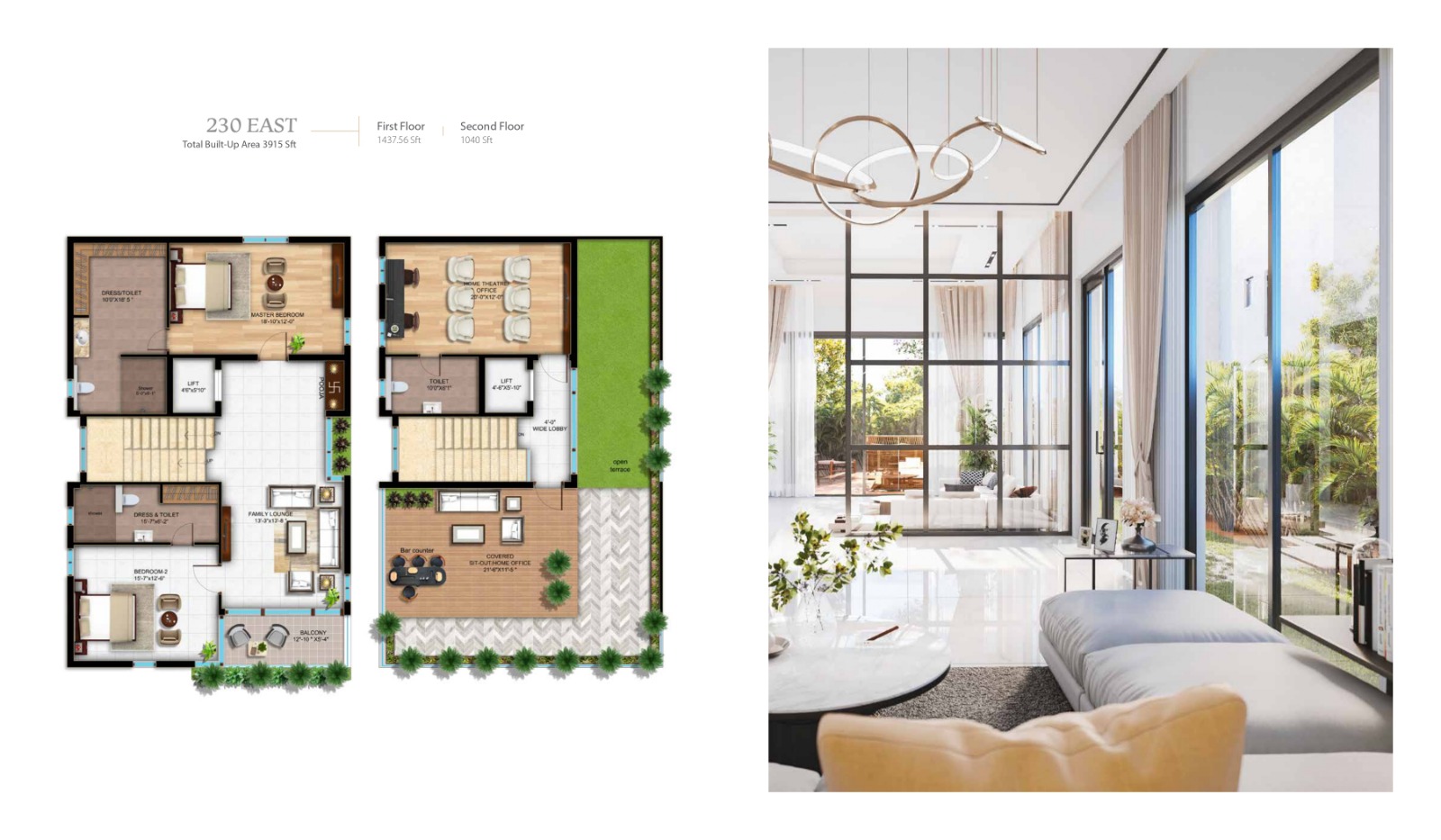
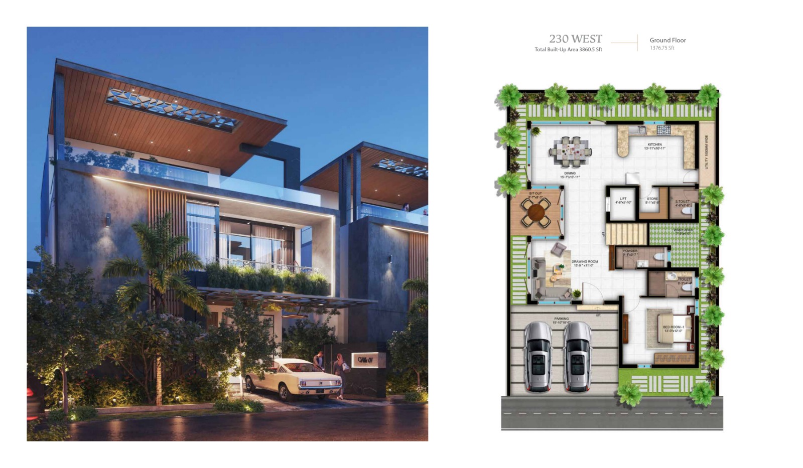
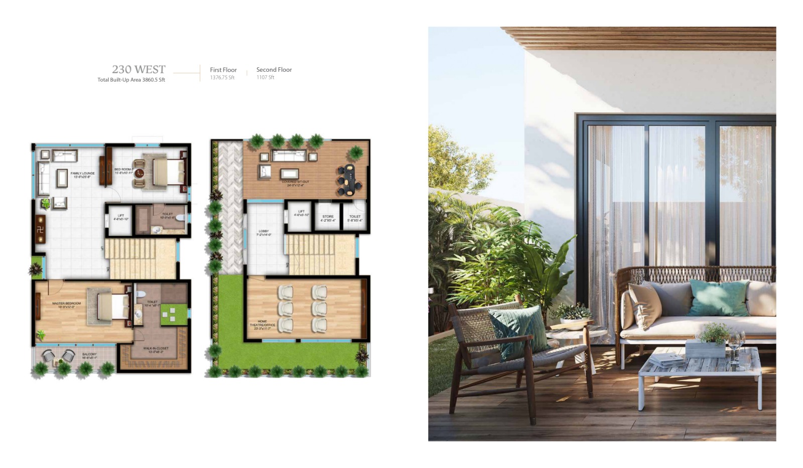
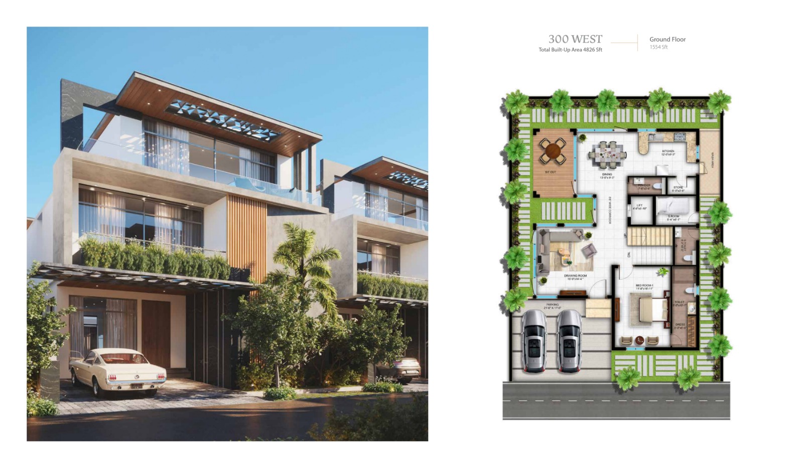
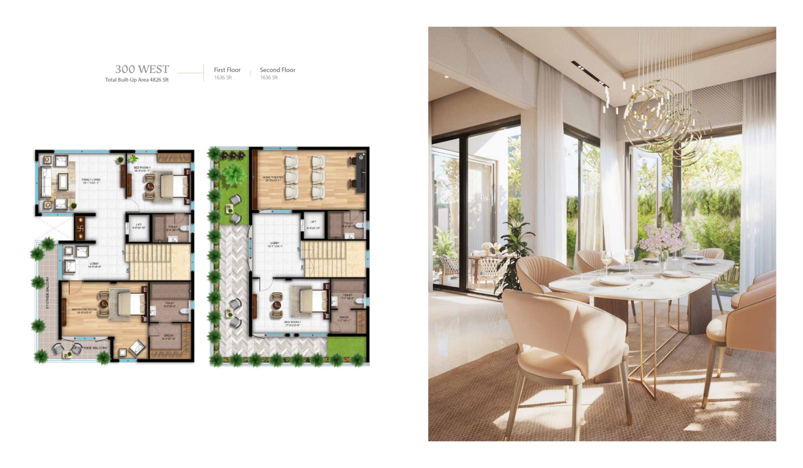
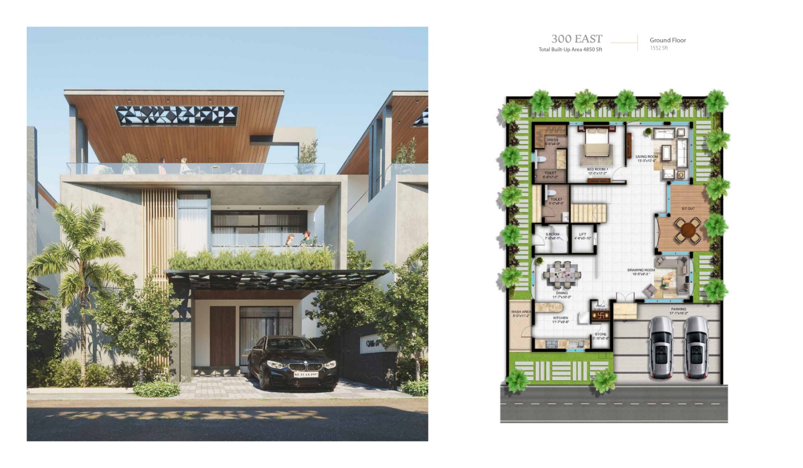
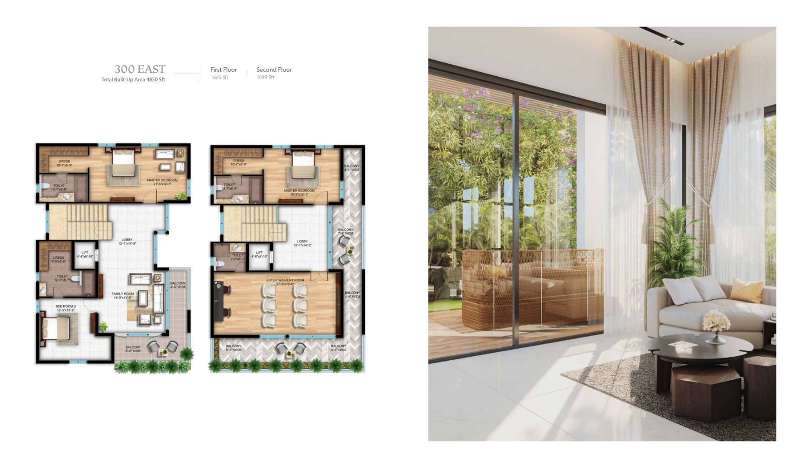

Present Status of Villas Work in progress as on day of 6th August 2023.








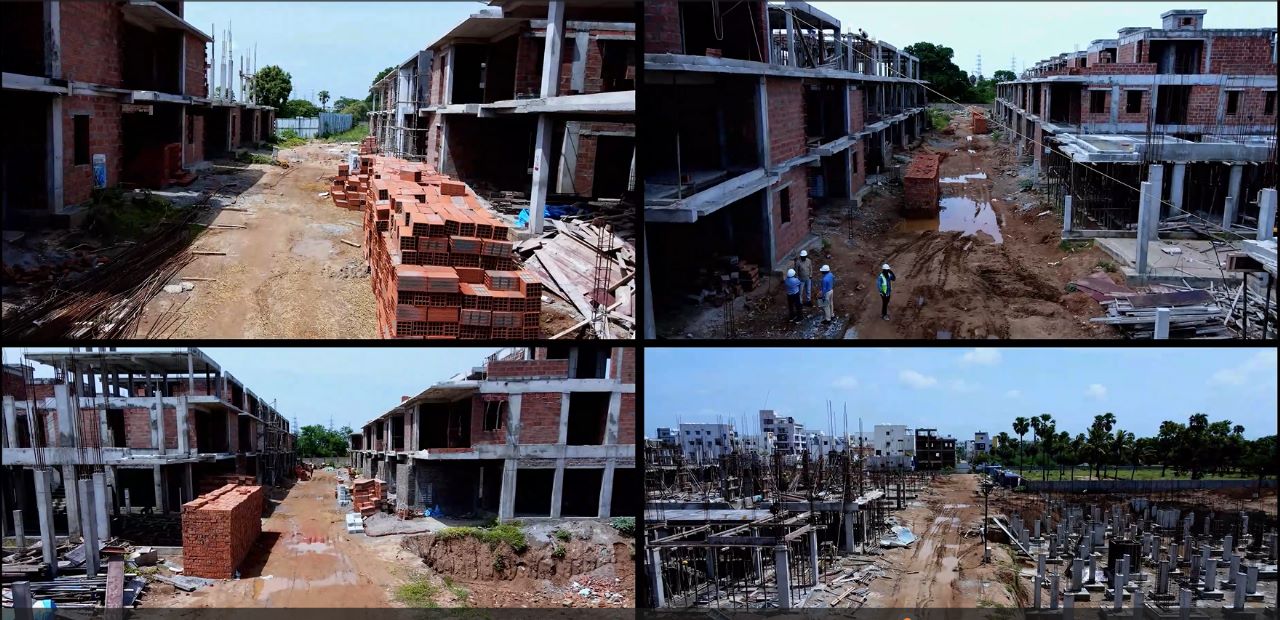
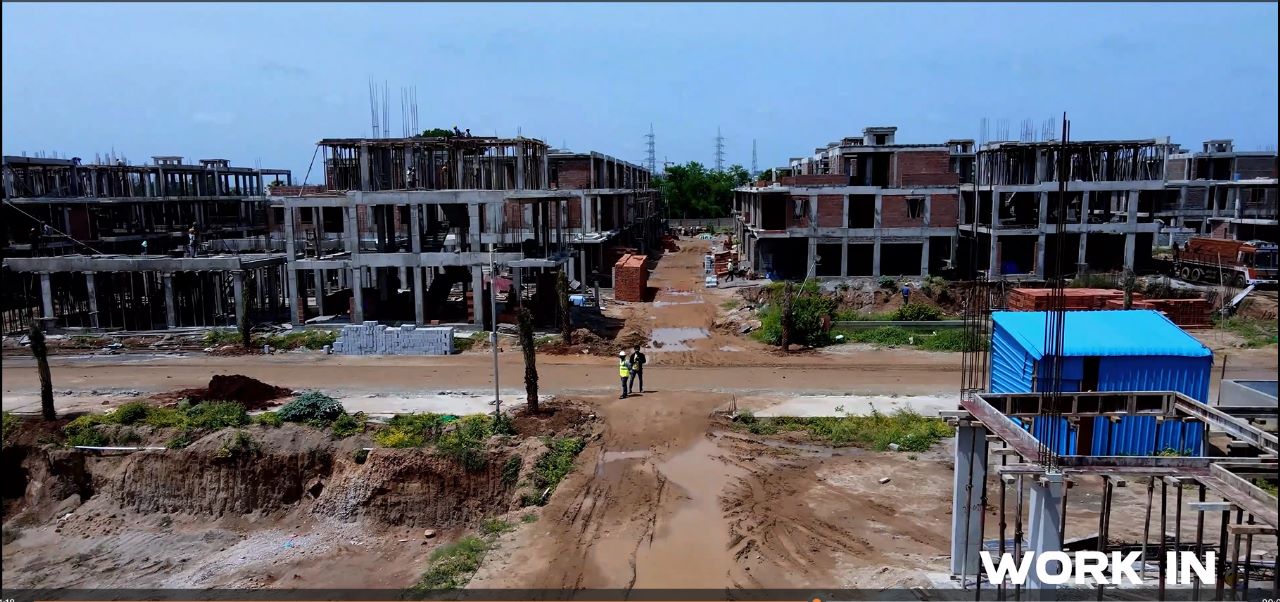

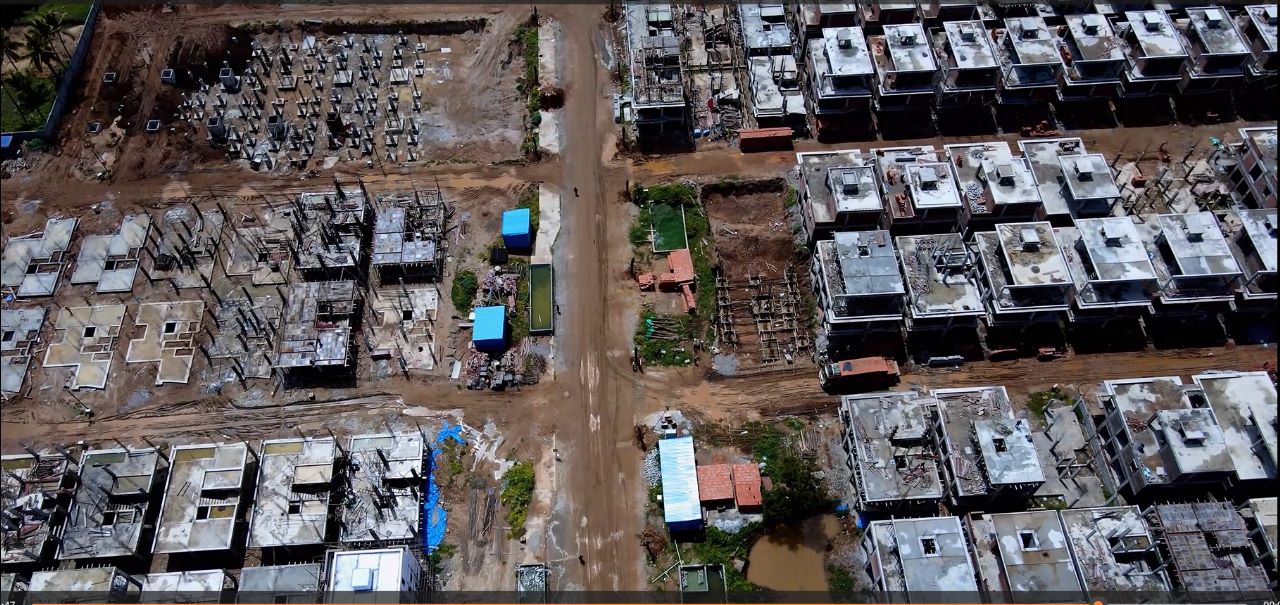
Contact Agent

Kristen Kononets
Lorem ipsum dolor sit amet, consectetuer adipiscing elit, sed diam nonummy nibh tempor cum soluta nobis consectetuer adipiscing eleifend option congue nihil imperdiet doming…
Phone:
Mobile:
Email Adress:
Skype:
(+01) 34 56 7890
(+033) 34 56 7890
bohdan@ideahomes.com
bohdan.kononets
